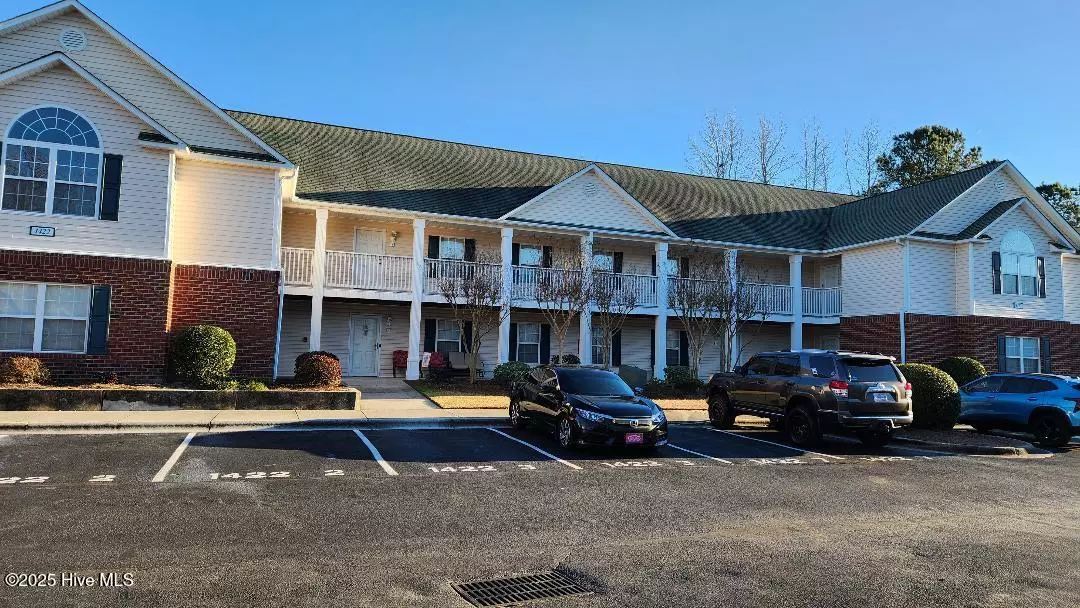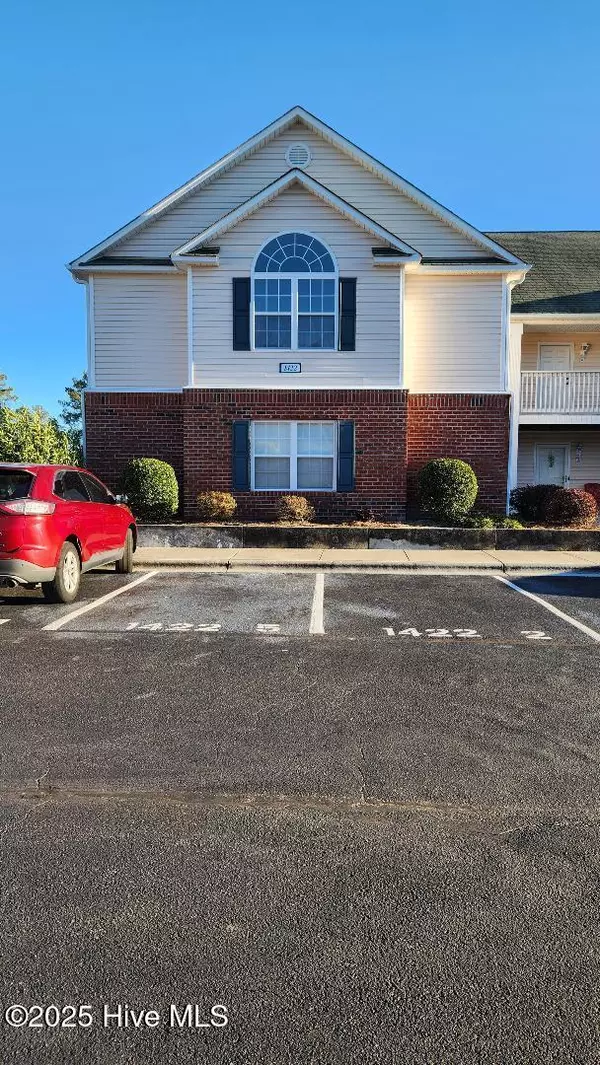1422 Willoughby Park CT #Unit 5 Wilmington, NC 28412
3 Beds
2 Baths
1,495 SqFt
UPDATED:
01/09/2025 02:35 PM
Key Details
Property Type Condo
Sub Type Condominium
Listing Status Active
Purchase Type For Sale
Square Footage 1,495 sqft
Price per Sqft $180
Subdivision Willoughby Park
MLS Listing ID 100482588
Style Wood Frame
Bedrooms 3
Full Baths 2
HOA Fees $4,200
HOA Y/N Yes
Originating Board Hive MLS
Year Built 2003
Annual Tax Amount $1,545
Property Description
Location
State NC
County New Hanover
Community Willoughby Park
Zoning MD-17
Direction From Oleander & College Road, take South College Rd to Monkey Junction. Turn right on Carolina Beach Rd and right into Willoughby Park. Take first right on Honeybee Lane, then next right into Willoughby Park Ct. Unit is on the left on the second floor.
Location Details Mainland
Rooms
Basement None
Primary Bedroom Level Primary Living Area
Interior
Interior Features Ceiling Fan(s), Walk-in Shower, Walk-In Closet(s)
Heating Heat Pump, Electric
Flooring Carpet, Tile
Fireplaces Type None
Fireplace No
Window Features Blinds
Appliance Stove/Oven - Electric, Refrigerator, Microwave - Built-In, Disposal, Dishwasher
Laundry Hookup - Dryer, Washer Hookup
Exterior
Exterior Feature None
Parking Features Assigned, On Site
Roof Type Shingle
Porch Covered
Building
Story 1
Entry Level End Unit,Two
Foundation Slab
Sewer Municipal Sewer
Water Municipal Water
Structure Type None
New Construction No
Schools
Elementary Schools Williams
Middle Schools Myrtle Grove
High Schools Ashley
Others
Tax ID R07100-007-001-133
Acceptable Financing Cash, Conventional, FHA, VA Loan
Listing Terms Cash, Conventional, FHA, VA Loan
Special Listing Condition None






