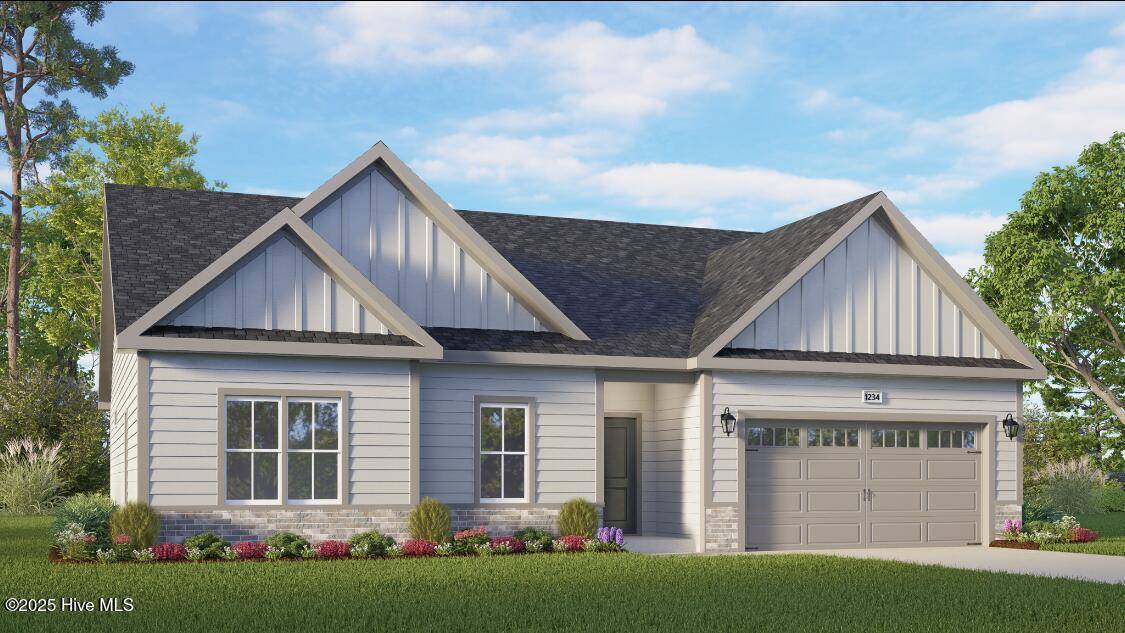12 Moore DR Pinehurst, NC 28374
4 Beds
2 Baths
1,812 SqFt
UPDATED:
Key Details
Property Type Single Family Home
Sub Type Single Family Residence
Listing Status Active Under Contract
Purchase Type For Sale
Square Footage 1,812 sqft
Price per Sqft $259
Subdivision Village Acres
MLS Listing ID 100482661
Style Wood Frame
Bedrooms 4
Full Baths 2
HOA Y/N No
Originating Board Hive MLS
Year Built 2025
Lot Size 0.280 Acres
Acres 0.28
Lot Dimensions 115.29 X 100 X 121.61 X 109.12
Property Sub-Type Single Family Residence
Property Description
This stunning single-story, 4-bedroom, new construction home boasts an open-concept design perfect for modern living. The heart of the home is a spacious kitchen featuring a large granite island, elegant tiled backsplash, and stainless steel appliances all seamlessly flowing into the inviting family room with a cozy fireplace.
All four bedrooms are conveniently situated on one floor, offering comfort and accessibility. Step outside to enjoy the covered porch and a backyard perfect for relaxation or entertaining. The home also features a 3-car garage, providing ample storage for vehicles and more.
Ideally located, this home is just a short drive to the Pinehurst Recreation Center, The Village of Pinehurst, Moore Regional Hospital, and various shopping centers.
Don't miss the chance to make this beautiful home yours!
Location
State NC
County Moore
Community Village Acres
Zoning R10
Direction From 15/501 turn left on Forrest Drive. Take a left on Asheville Way. Turn right on Sedgwyck Drive. Turn left on Rutledge Lane. Turn right on Moore Drive. 12 Moore Drive will be on your left. From 211 turn onto Gun Club Road. Turn right on Longleaf Drive. Turn right on Moore Drive. 12 Moore Drive will be on your right.
Location Details Mainland
Rooms
Primary Bedroom Level Primary Living Area
Interior
Interior Features Kitchen Island, Master Downstairs, Ceiling Fan(s), Pantry, Walk-in Shower, Walk-In Closet(s)
Heating Heat Pump, Electric
Flooring LVT/LVP, Carpet
Fireplaces Type Gas Log
Fireplace Yes
Appliance Range, Microwave - Built-In, Dishwasher
Laundry Inside
Exterior
Parking Features Concrete
Garage Spaces 3.0
Amenities Available Jogging Path
Roof Type Architectural Shingle
Porch Covered, Porch
Building
Story 1
Entry Level One
Foundation Slab
Sewer Municipal Sewer
Water Municipal Water
New Construction Yes
Schools
Elementary Schools Pinehurst Elementary
Middle Schools West Pine Middle
High Schools Pinecrest
Others
Tax ID 00016930
Acceptable Financing Cash, Conventional, FHA, VA Loan
Listing Terms Cash, Conventional, FHA, VA Loan





