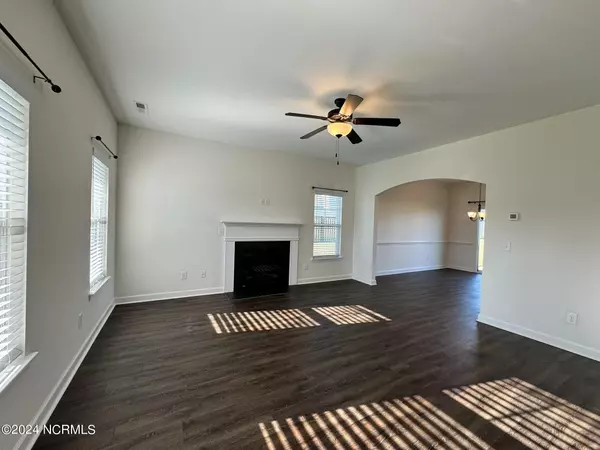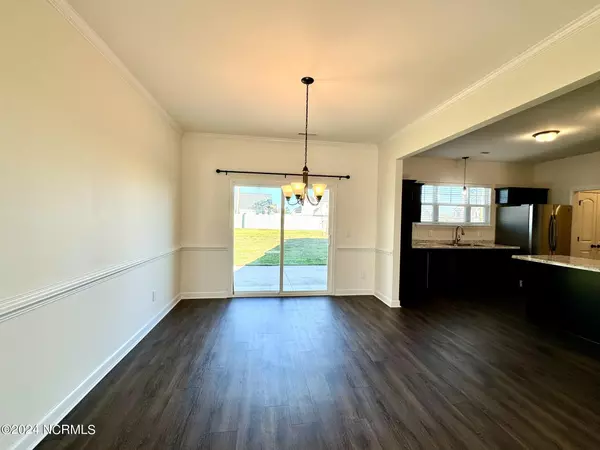503 Admiral Bend DR Sneads Ferry, NC 28460
4 Beds
3 Baths
0.29 Acres Lot
UPDATED:
01/09/2025 06:06 PM
Key Details
Property Type Single Family Home
Sub Type Single Family Residence
Listing Status Active
Purchase Type For Rent
Subdivision Bridgeport
MLS Listing ID 100482732
Style Wood Frame
Bedrooms 4
Full Baths 2
Half Baths 1
HOA Y/N Yes
Originating Board Hive MLS
Year Built 2020
Lot Size 0.290 Acres
Acres 0.29
Property Description
***MOVE-IN SPECIAL: Half Off First Full Months' Rent****
BRIDGEPORT
4 Bedroom / 2.5 Bathroom
Pets 40 lbs. and under permitted with monthly pet fee
This property does not allow for students with guarantors
Property Features:
- Two story home with lots of storage space
- Kitchen has granite countertops, stainless steel appliances, and large center island with breakfast bar
- Formal dining room
- Half bath downstairs
- Primary bedroom has a trey ceiling with walk-in closet
- Primary bathroom has a dual vanity, walk-in shower, and soaking tub
- Fourth bedroom makes a great flex space
- Spacious back yard with patio
- 2 car garage
Utilities:
- Tenant responsible for all utilities
Community Features:
- Community pool
Tenants will be required to maintain renters' insurance policy, with $100k liability minimum and will be enrolled in the Resident Benefits Program (RBP) at a cost of $50 per month.
Location
State NC
County Onslow
Community Bridgeport
Direction Highway 17 South, Left onto Highway 210, toward Sneads Ferry/Topsail, Right onto Old Folkstone Road, Bridgeport is approximately 1/2 Mile on the Right
Location Details Mainland
Rooms
Primary Bedroom Level Non Primary Living Area
Interior
Interior Features Ceiling Fan(s), Walk-in Shower, Walk-In Closet(s)
Heating Electric, Heat Pump
Cooling Central Air
Flooring Vinyl
Appliance Stove/Oven - Electric, Microwave - Built-In, Dishwasher
Exterior
Exterior Feature None
Parking Features On Site, Paved
Garage Spaces 2.0
Porch Patio, Porch
Building
Story 2
Entry Level Two
Sewer Municipal Sewer
Water Municipal Water
Structure Type None
Schools
Elementary Schools Coastal
Middle Schools Dixon
High Schools Dixon
Others
Tax ID 766e-243






