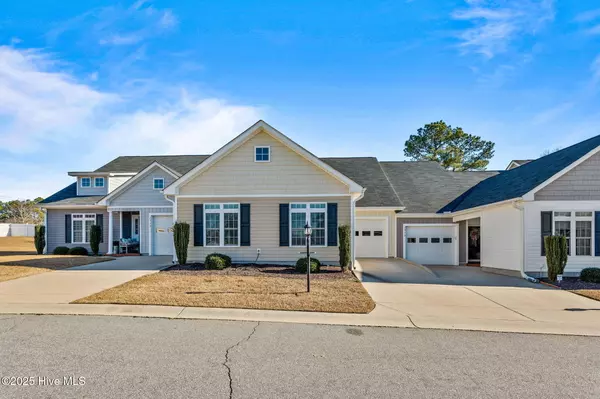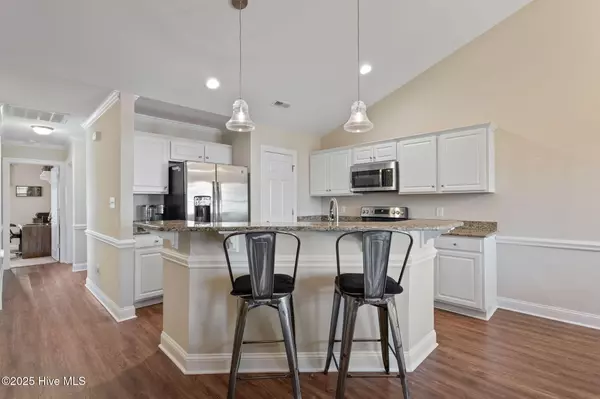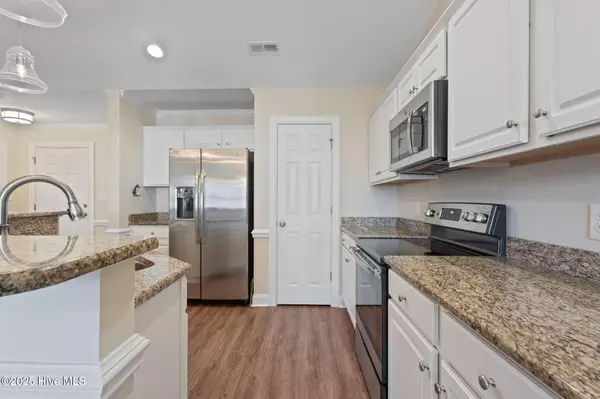2726 Shire LN Rocky Mount, NC 27804
3 Beds
2 Baths
1,298 SqFt
UPDATED:
01/21/2025 05:50 PM
Key Details
Property Type Townhouse
Sub Type Townhouse
Listing Status Active Under Contract
Purchase Type For Sale
Square Footage 1,298 sqft
Price per Sqft $165
Subdivision West Hall
MLS Listing ID 100482809
Style Wood Frame
Bedrooms 3
Full Baths 2
HOA Fees $1,500
HOA Y/N Yes
Originating Board Hive MLS
Year Built 2019
Annual Tax Amount $1,489
Lot Size 2,614 Sqft
Acres 0.06
Lot Dimensions 82x32.29x82x32.29
Property Description
Location
State NC
County Nash
Community West Hall
Zoning R-1
Direction From 95, take exit for US-64 E. Take exit 466 for Winstead Ave. Turn Left onto Winstead Ave. Turn Right onto English Rd. Turn Right onto Irene Ln. Tnrn Left onto Shire Ln and then keep Left. Property will be on the Right.
Location Details Mainland
Rooms
Primary Bedroom Level Primary Living Area
Interior
Interior Features Kitchen Island, Master Downstairs, 9Ft+ Ceilings, Ceiling Fan(s), Eat-in Kitchen, Walk-In Closet(s)
Heating Electric, Heat Pump
Cooling Central Air
Flooring LVT/LVP, Carpet
Fireplaces Type None
Fireplace No
Exterior
Parking Features Concrete
Garage Spaces 1.0
Roof Type Shingle,Composition
Porch Patio
Building
Story 1
Entry Level One
Foundation Block, Slab
Sewer Municipal Sewer
Water Municipal Water
New Construction No
Schools
Elementary Schools Benvenue
Middle Schools Rocky Mount
High Schools Rocky Mount
Others
Tax ID 3841-18-31-7605
Acceptable Financing Cash, Conventional, FHA, VA Loan
Listing Terms Cash, Conventional, FHA, VA Loan
Special Listing Condition None






