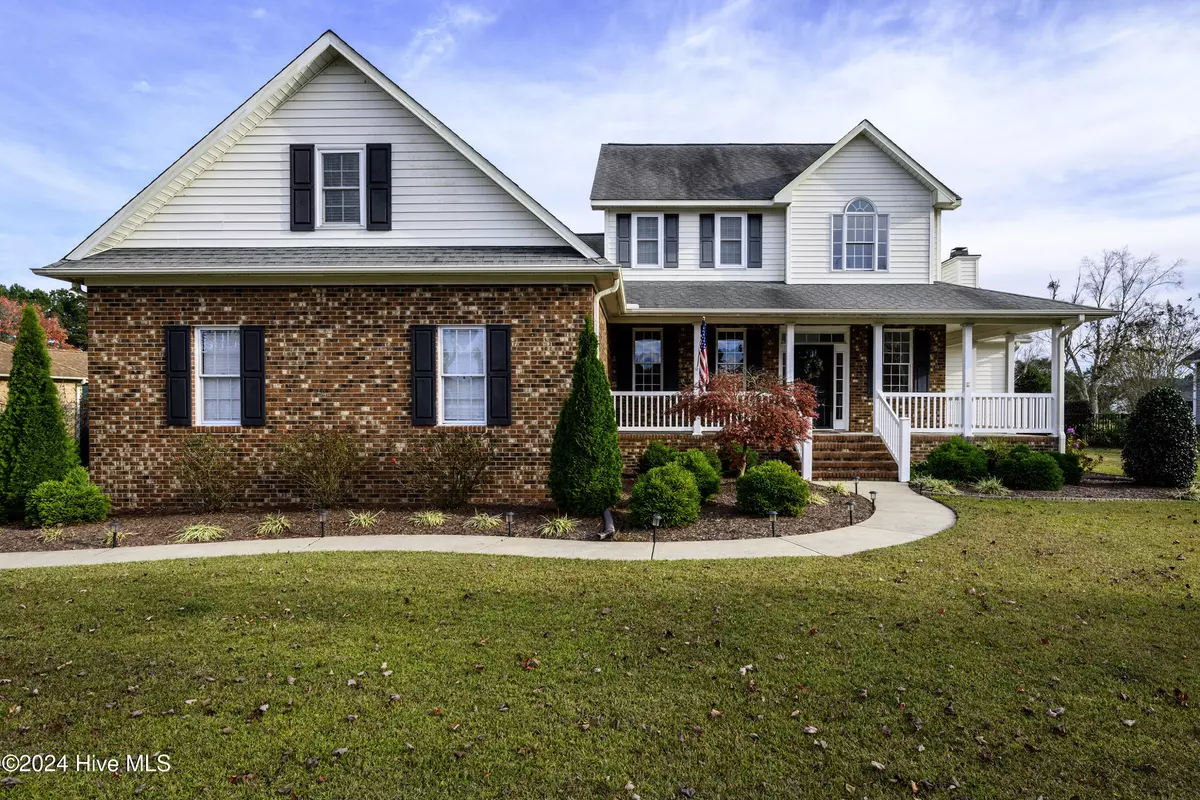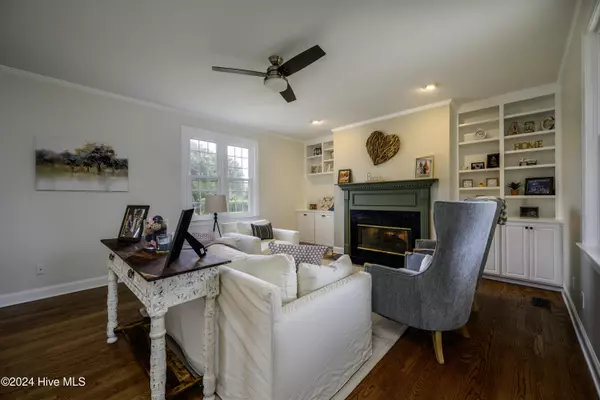105 Pebblebrook DR New Bern, NC 28562
3 Beds
3 Baths
2,641 SqFt
OPEN HOUSE
Sat Jan 25, 12:00pm - 2:00pm
UPDATED:
01/21/2025 08:44 PM
Key Details
Property Type Single Family Home
Sub Type Single Family Residence
Listing Status Active
Purchase Type For Sale
Square Footage 2,641 sqft
Price per Sqft $232
Subdivision Hunters Ridge
MLS Listing ID 100482810
Style Wood Frame
Bedrooms 3
Full Baths 2
Half Baths 1
HOA Fees $215
HOA Y/N Yes
Originating Board Hive MLS
Year Built 1996
Annual Tax Amount $1,633
Lot Size 0.520 Acres
Acres 0.52
Lot Dimensions 157.92 x 185 x 81.38 x 223.61
Property Description
But the real showstopper awaits outside: your very own private backyard paradise! Relax in the enclosed three-season porch or head out onto the expansive concrete back deck, overlooking a sparkling in-ground pool that's just waiting for summer fun. The patio offers additional space for entertaining, all surrounded by a fenced backyard designed for privacy and play. With fresh paint, thoughtful modern updates, and excellent attic storage, this home is turn-key ready for you to enjoy the New Bern lifestyle in style. Don't miss your chance to own this incredible property—schedule your private showing with us today!
Location
State NC
County Craven
Community Hunters Ridge
Zoning RESIDENTIAL
Direction From US 70 E, turn right onto Williams Road. Left onto Madam Moores Lane. Left onto Barrington Way. Right onto Pebblebrook Drive. Home will be on the left.
Location Details Mainland
Rooms
Basement Crawl Space
Primary Bedroom Level Primary Living Area
Interior
Interior Features Foyer, Bookcases, Master Downstairs, 9Ft+ Ceilings, Tray Ceiling(s), Ceiling Fan(s), Pantry, Walk-in Shower, Walk-In Closet(s)
Heating Electric, Heat Pump
Cooling Central Air
Flooring Tile, Vinyl, Wood
Fireplaces Type Gas Log
Fireplace Yes
Window Features Blinds
Appliance Vent Hood, Stove/Oven - Gas, Dishwasher
Laundry Inside
Exterior
Parking Features Concrete, Lighted, Off Street, On Site, Paved
Garage Spaces 2.0
Pool In Ground
Roof Type Shingle
Porch Deck, Enclosed, Patio, Porch
Building
Story 1
Entry Level Two
Sewer Septic On Site
Water Municipal Water
New Construction No
Schools
Elementary Schools Brinson
Middle Schools Grover C.Fields
High Schools New Bern
Others
Tax ID 7-100-L -041
Acceptable Financing Cash, Conventional, FHA, VA Loan
Listing Terms Cash, Conventional, FHA, VA Loan
Special Listing Condition None






