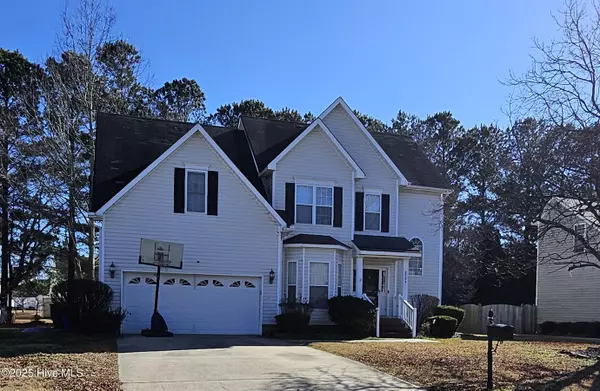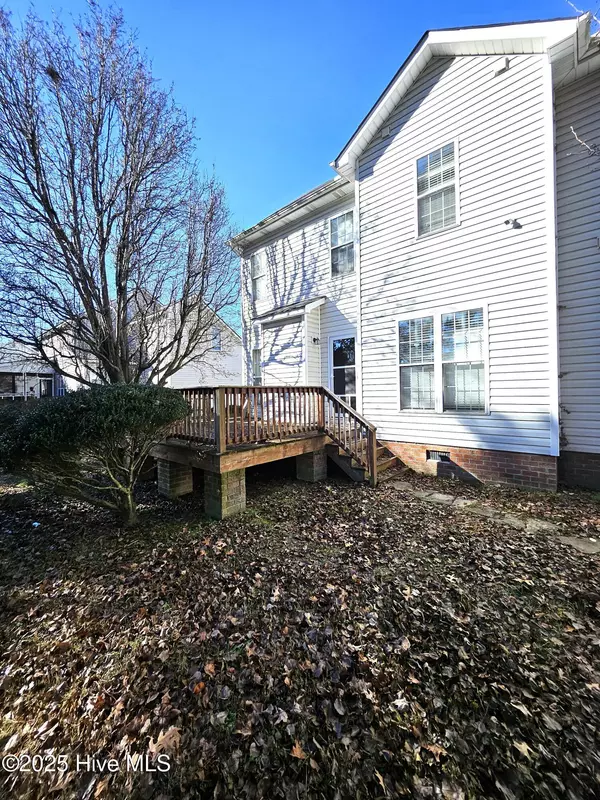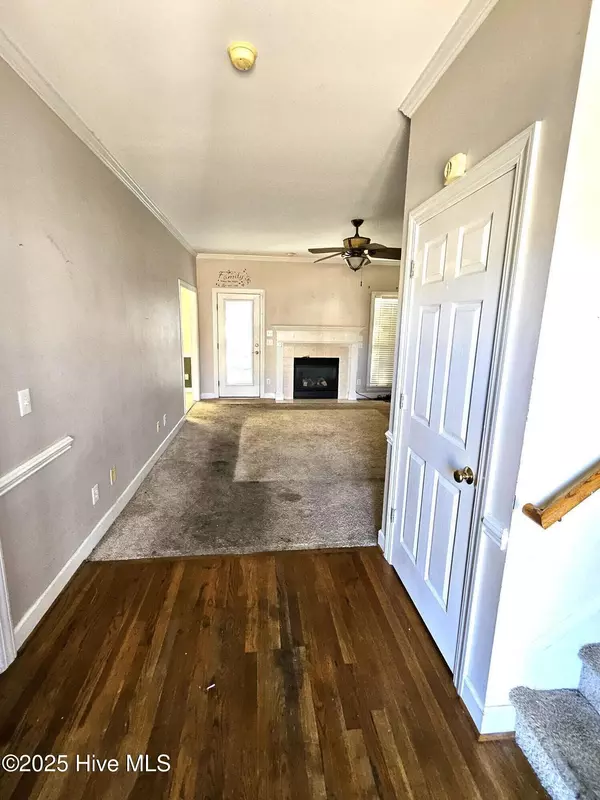3731 Langston BLVD Winterville, NC 28590
4 Beds
3 Baths
2,021 SqFt
UPDATED:
01/10/2025 03:09 PM
Key Details
Property Type Single Family Home
Sub Type Single Family Residence
Listing Status Active
Purchase Type For Sale
Square Footage 2,021 sqft
Price per Sqft $121
Subdivision Langston Farms
MLS Listing ID 100482842
Style Wood Frame
Bedrooms 4
Full Baths 2
Half Baths 1
HOA Fees $250
HOA Y/N Yes
Originating Board Hive MLS
Year Built 2001
Annual Tax Amount $2,967
Lot Size 0.290 Acres
Acres 0.29
Lot Dimensions 150x80
Property Description
Location
State NC
County Pitt
Community Langston Farms
Zoning Residential
Direction South Memorial Drive, turn right onto Thomas Langston Rd, Turn right onto Langston Farm Blvd, House on Right.
Location Details Mainland
Rooms
Basement Crawl Space, None
Primary Bedroom Level Non Primary Living Area
Interior
Interior Features Foyer, Whirlpool, Ceiling Fan(s), Pantry, Walk-in Shower, Walk-In Closet(s)
Heating Heat Pump, Fireplace(s), Electric, Natural Gas
Cooling Central Air
Flooring Carpet, Tile, Wood
Fireplaces Type Gas Log
Fireplace Yes
Appliance Stove/Oven - Electric, Refrigerator, Microwave - Built-In, Disposal, Dishwasher
Laundry Inside
Exterior
Parking Features Concrete, Off Street, Paved
Garage Spaces 2.0
Utilities Available Community Water
Roof Type Architectural Shingle
Accessibility None
Porch Deck
Building
Story 2
Entry Level Two
Sewer Community Sewer
New Construction No
Schools
Elementary Schools Ridgewood
Middle Schools A. G. Cox
High Schools South Central
Others
Tax ID 62011
Acceptable Financing Cash, Conventional
Listing Terms Cash, Conventional
Special Listing Condition None






