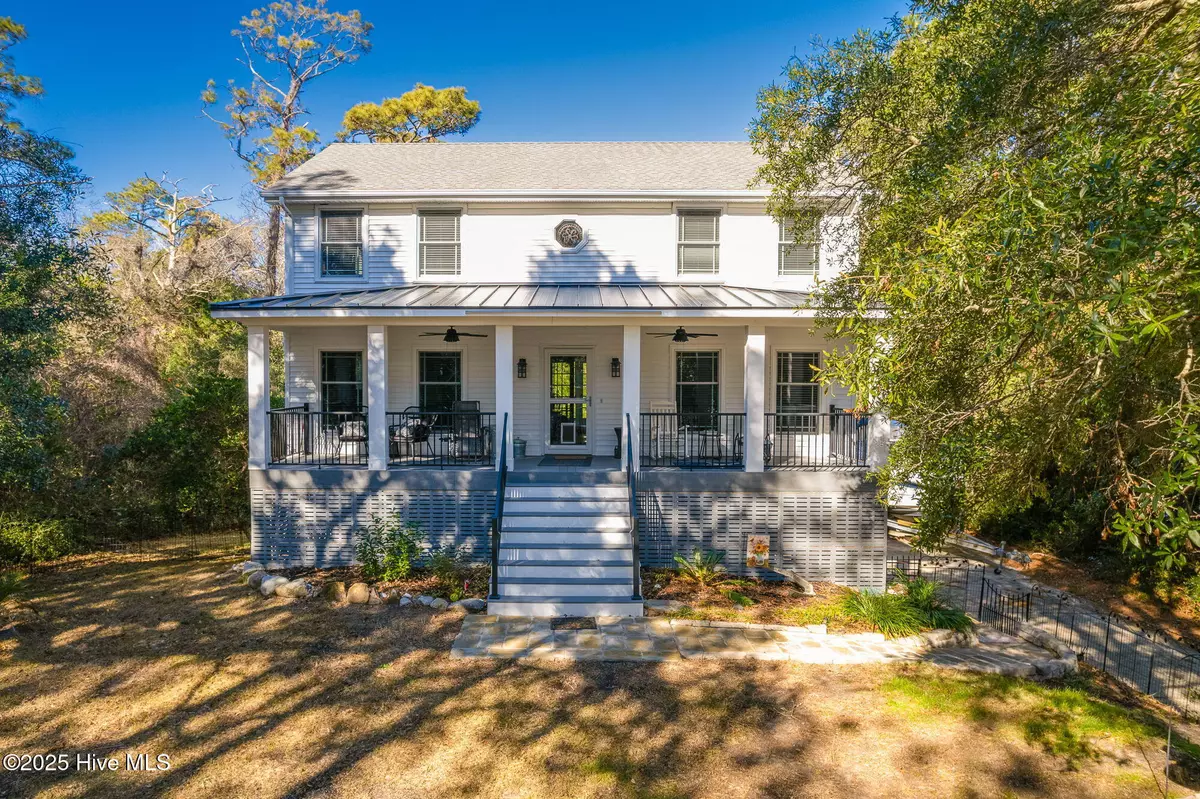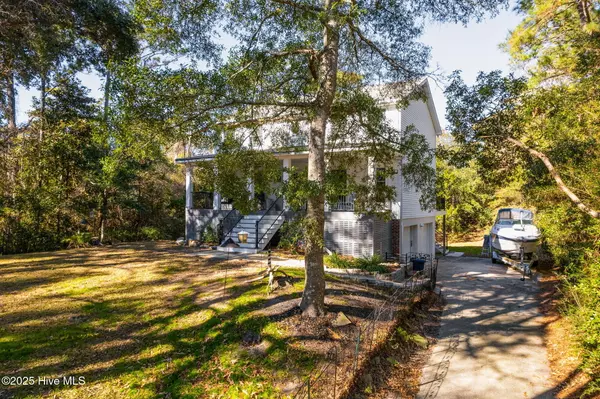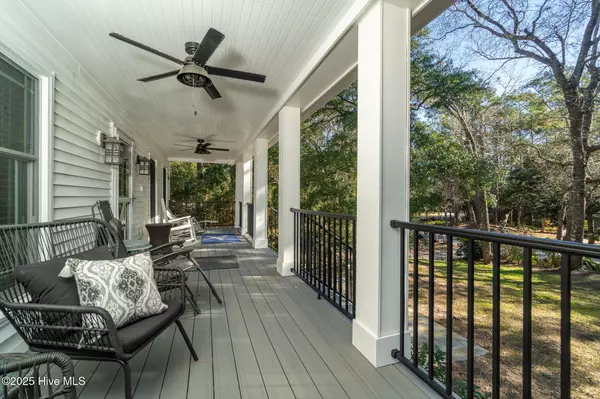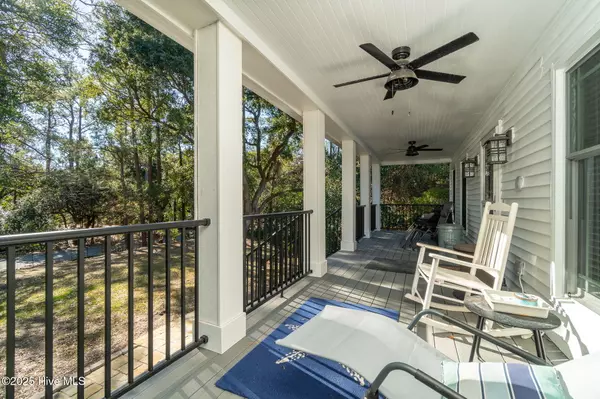114 Hawthorne DR Pine Knoll Shores, NC 28512
3 Beds
3 Baths
2,601 SqFt
UPDATED:
01/13/2025 06:05 PM
Key Details
Property Type Single Family Home
Sub Type Single Family Residence
Listing Status Active
Purchase Type For Sale
Square Footage 2,601 sqft
Price per Sqft $288
Subdivision Pine Knoll Association
MLS Listing ID 100482871
Style Wood Frame
Bedrooms 3
Full Baths 2
Half Baths 1
HOA Fees $170
HOA Y/N Yes
Originating Board Hive MLS
Year Built 1989
Annual Tax Amount $1,944
Lot Size 0.340 Acres
Acres 0.34
Lot Dimensions 90 X 170 X 86
Property Description
Location
State NC
County Carteret
Community Pine Knoll Association
Zoning Residential
Direction Hwy58/Salter Path Rd to Oakleaf Dr. to Hawthorne Dr sign in yard
Location Details Island
Rooms
Primary Bedroom Level Non Primary Living Area
Interior
Interior Features Foyer, Ceiling Fan(s)
Heating Electric, Forced Air
Cooling Central Air
Flooring LVT/LVP, Tile, Vinyl, Wood
Fireplaces Type None
Fireplace No
Appliance Washer, Refrigerator, Range, Microwave - Built-In, Dryer, Dishwasher
Laundry Hookup - Dryer, In Basement, Laundry Closet, Washer Hookup
Exterior
Exterior Feature Outdoor Shower
Garage Spaces 2.0
Waterfront Description Deeded Beach Access,Deeded Water Access
Roof Type Composition
Porch Deck
Building
Lot Description Interior Lot, Wooded
Story 3
Entry Level Three Or More
Foundation Slab
Sewer Septic On Site
Water Municipal Water
Structure Type Outdoor Shower
New Construction No
Schools
Elementary Schools Morehead City Elem
Middle Schools Morehead City
High Schools West Carteret
Others
Tax ID 635516935379000
Acceptable Financing Cash, Conventional
Listing Terms Cash, Conventional
Special Listing Condition None






