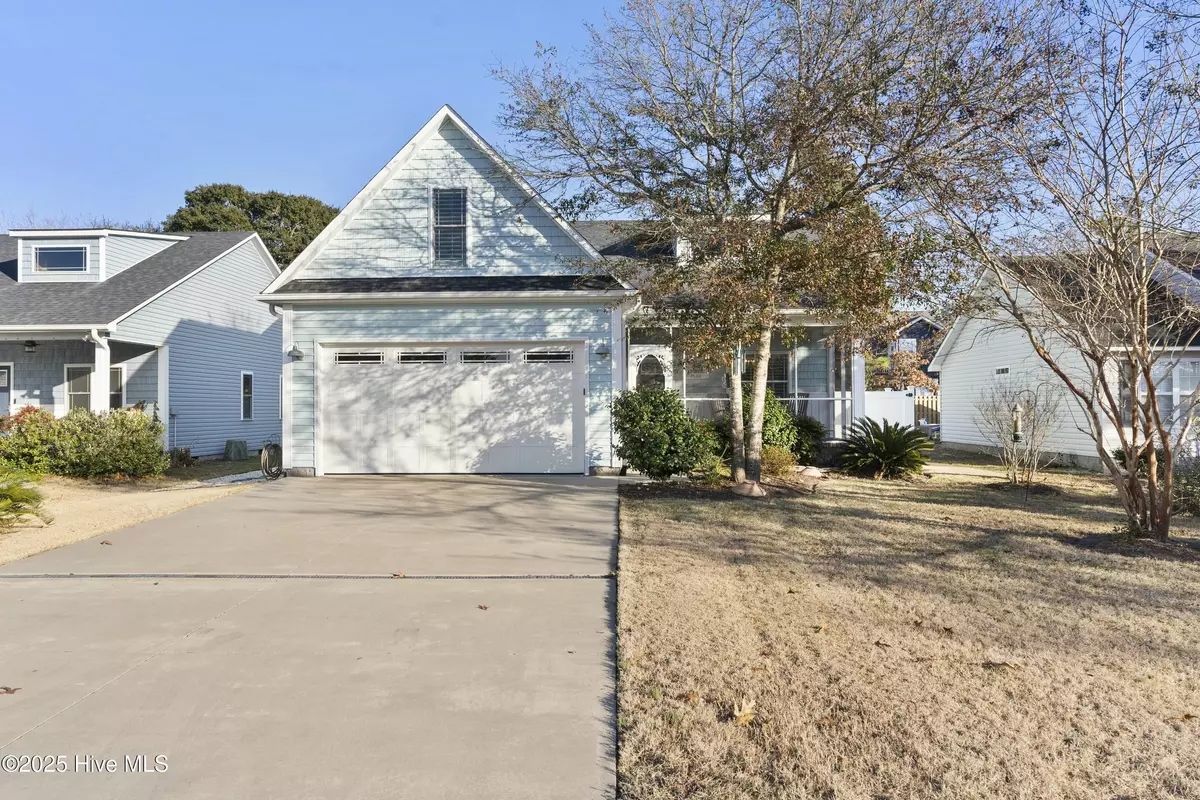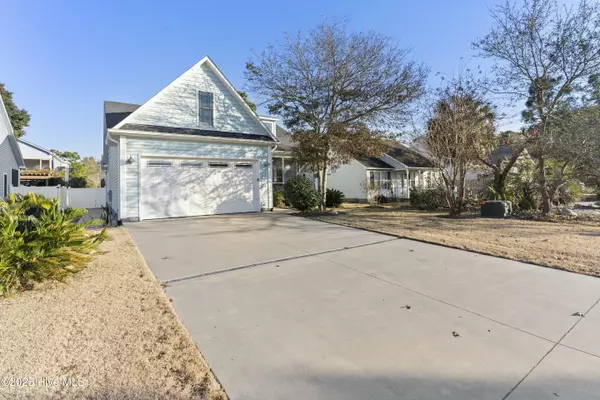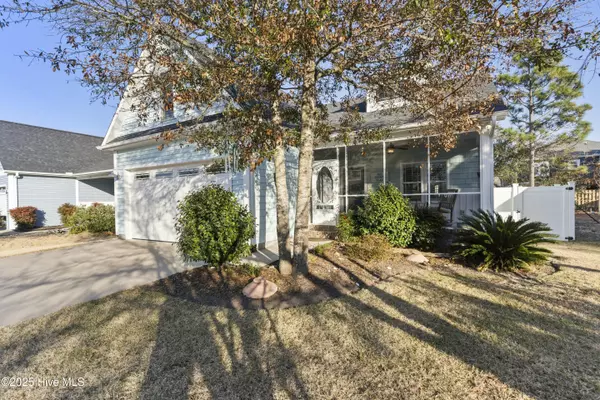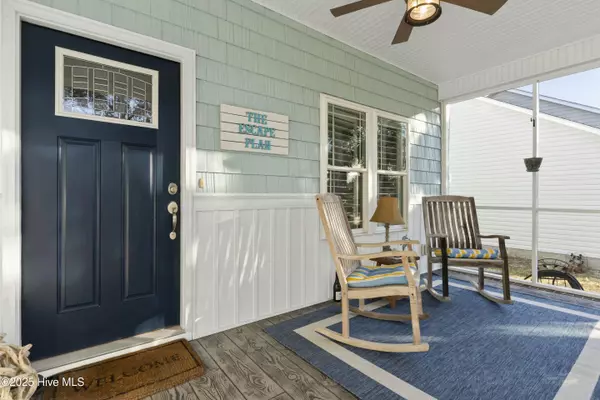128 NE 9th ST Oak Island, NC 28465
4 Beds
2 Baths
1,720 SqFt
OPEN HOUSE
Sat Jan 18, 3:00pm - 5:00pm
UPDATED:
01/16/2025 11:41 PM
Key Details
Property Type Single Family Home
Sub Type Single Family Residence
Listing Status Active
Purchase Type For Sale
Square Footage 1,720 sqft
Price per Sqft $377
Subdivision Tranquil Harbour Island
MLS Listing ID 100483120
Style Wood Frame
Bedrooms 4
Full Baths 2
HOA Y/N No
Originating Board Hive MLS
Year Built 2017
Lot Size 6,534 Sqft
Acres 0.15
Lot Dimensions 55x120x55x19
Property Description
The kitchen features stainless steel appliances with granite counters and custom tile backsplash and a pantry. The primary bedroom offers private bathroom with double vanity, walk-in shower and a closet. The additional 2 bedrooms have a shared bathroom. The upper level can serve as a fourth bedroom, playroom, office , providing flexibility for homeowners to customize the area according to their lifestyle. With a combination of tile and engineered hardwood floors that offer both style and durability throughout the living space. All windows have custom made plantation shutters. Take care of your lawn and landscape with an irrigation system on a separate meter.
This open floor plan seamlessly creates a spacious and inviting environment between the living room, dining area and kitchen perfect for entertaining. Relax sipping on your morning coffee, curl up with a good book on the front or back screened in porch while being protected by the insects and the elements. Additionally, the home includes a privacy fenced backyard with an enclosed outdoor shower perfect for rinsing off after a long day at the beach. This street location offers walkable access to the beach area just minutes away. Just move on in and ENJOY!
Location
State NC
County Brunswick
Community Tranquil Harbour Island
Zoning OK-R-6
Direction Oak Island Dr. turn on NE 9th home is on right
Location Details Island
Rooms
Other Rooms Shower
Basement Crawl Space, None
Primary Bedroom Level Primary Living Area
Interior
Interior Features Master Downstairs, Vaulted Ceiling(s), Ceiling Fan(s), Furnished, Pantry, Walk-in Shower, Walk-In Closet(s)
Heating Heat Pump, Electric
Cooling Central Air
Flooring LVT/LVP, Vinyl
Fireplaces Type None
Fireplace No
Window Features Blinds
Appliance Washer, Stove/Oven - Electric, Refrigerator, Range, Microwave - Built-In, Dryer, Dishwasher, Cooktop - Electric
Laundry Hookup - Dryer, Washer Hookup
Exterior
Exterior Feature Outdoor Shower
Parking Features Attached, Additional Parking, Concrete
Garage Spaces 2.0
Pool None
Waterfront Description None
Roof Type Architectural Shingle
Porch Covered, Enclosed, Patio, Porch, Screened
Building
Story 2
Entry Level Two
Foundation Raised
Sewer Municipal Sewer
Water Municipal Water
Structure Type Outdoor Shower
New Construction No
Schools
Elementary Schools Southport
Middle Schools South Brunswick
High Schools South Brunswick
Others
Tax ID 235ie04002
Acceptable Financing Cash, Conventional, FHA, VA Loan
Listing Terms Cash, Conventional, FHA, VA Loan
Special Listing Condition None






