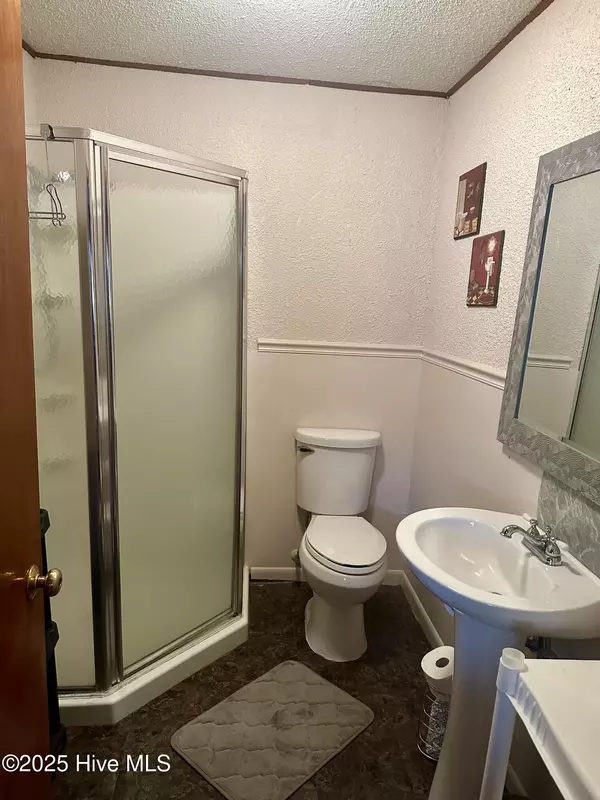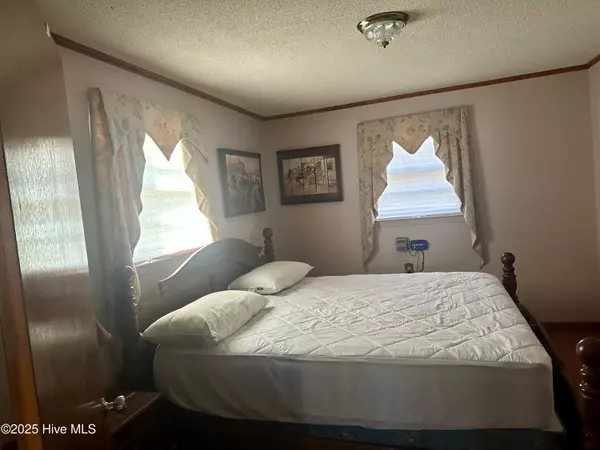46 Hickory DR Blounts Creek, NC 27814
2 Beds
1 Bath
784 SqFt
UPDATED:
01/16/2025 01:43 AM
Key Details
Property Type Single Family Home
Sub Type Single Family Residence
Listing Status Active
Purchase Type For Sale
Square Footage 784 sqft
Price per Sqft $127
Subdivision Crystal Beach
MLS Listing ID 100483353
Style Wood Frame
Bedrooms 2
Full Baths 1
HOA Fees $55
HOA Y/N Yes
Originating Board Hive MLS
Year Built 1970
Annual Tax Amount $485
Lot Size 0.344 Acres
Acres 0.34
Lot Dimensions 100x150x100x150
Property Description
Prime Location: Don't miss out on this incredible opportunity to own a piece of tranquility in the private Crystal Beach community along the beautiful Pamlico River.
Perfect for a summer home, weekend retreat, or fishing/hunting trips!
Investors: also perfect for vacation rentals
Location
State NC
County Beaufort
Community Crystal Beach
Zoning Residential
Direction From Hwy 33 East, make a left onto State Rte 1100 for 4.5 miles. Turn left onto Crystal Beach Rd for 1.4 miles at which then will become Cypress Dr. continue straight for 0.1 miles. Turn right onto Elm Ln. In 381 ft turn left onto Hickory Dr and in 223 ft you will have arrived at 46 Hickory Dr on the righthand side.
Location Details Mainland
Rooms
Other Rooms Shed(s), Workshop
Basement None
Primary Bedroom Level Primary Living Area
Interior
Interior Features Furnished
Heating Wall Furnace, Propane
Cooling Wall/Window Unit(s)
Flooring Vinyl
Fireplaces Type None
Fireplace No
Appliance Washer, Refrigerator, Dryer
Exterior
Parking Features Golf Cart Parking, Covered, Other
Carport Spaces 1
Pool None
Roof Type See Remarks
Porch Screened
Building
Story 1
Entry Level One
Foundation See Remarks
Sewer Septic On Site
Water Municipal Water
New Construction No
Schools
Elementary Schools Beaufort County
Middle Schools S. W. Snowden
High Schools Southside
Others
Tax ID 6621-66-5998
Acceptable Financing Cash, Conventional
Listing Terms Cash, Conventional
Special Listing Condition None






