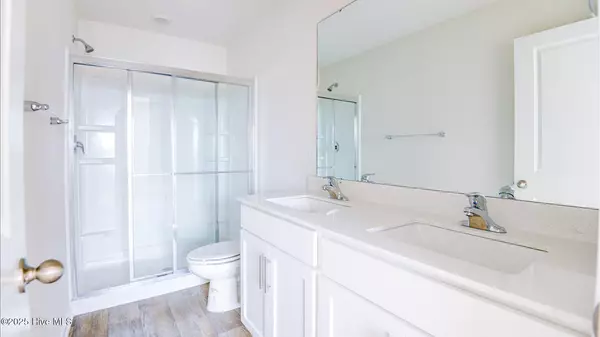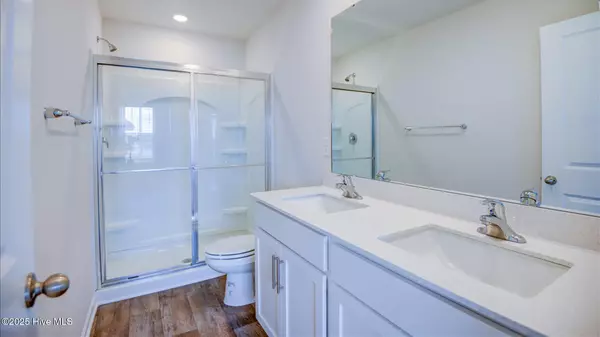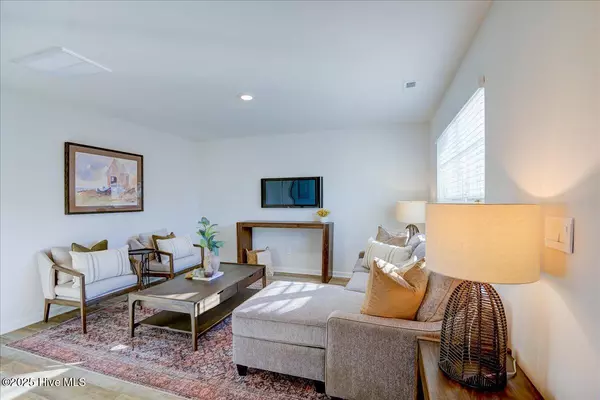4129 Laurel Ridge DR #H Greenville, NC 27834
2 Beds
3 Baths
1,050 SqFt
UPDATED:
01/15/2025 06:38 PM
Key Details
Property Type Single Family Home
Sub Type Single Family Residence
Listing Status Active
Purchase Type For Sale
Square Footage 1,050 sqft
Price per Sqft $190
Subdivision Laurel Ridge
MLS Listing ID 100483766
Style Wood Frame
Bedrooms 2
Full Baths 2
Half Baths 1
HOA Fees $1,440
HOA Y/N Yes
Originating Board Hive MLS
Year Built 2024
Lot Size 871 Sqft
Acres 0.02
Lot Dimensions 23x49
Property Description
Move in Ready!!!! Refrigerator, washer & dryer and window blinds included!!!!
The Riley is a beautiful two-story townhome with white cabinets and Majestic White granite. This plan offers living area upfront with separate kitchen with lots of cabinetry. This spacious floorplan offers two bedrooms, 2.5 baths, and a large patio with storage for outdoor living. This home includes stainless steel appliances: microwave, electric range, dishwasher, refrigerator and window blinds.
Make they Riley your new home at Laurel Ridge today!
*Photos are for representational purposes only.
Location
State NC
County Pitt
Community Laurel Ridge
Zoning R
Direction Allen Road
Location Details Mainland
Rooms
Basement None
Primary Bedroom Level Non Primary Living Area
Interior
Interior Features Solid Surface, Pantry, Walk-in Shower, Walk-In Closet(s)
Heating Electric, Heat Pump, Zoned
Cooling Central Air, Zoned
Flooring Carpet, Vinyl
Fireplaces Type None
Fireplace No
Appliance Stove/Oven - Electric, Microwave - Built-In, Dishwasher
Laundry Laundry Closet
Exterior
Parking Features Parking Lot, None
Waterfront Description None
Roof Type Shingle
Porch Patio
Building
Story 2
Entry Level Two
Foundation Slab
Sewer Municipal Sewer
Water Municipal Water
New Construction Yes
Schools
Elementary Schools Lakeforest
Middle Schools Farmville
High Schools Farmville Central
Others
Tax ID 89325
Acceptable Financing Cash, Conventional, FHA, USDA Loan, VA Loan
Listing Terms Cash, Conventional, FHA, USDA Loan, VA Loan
Special Listing Condition None






