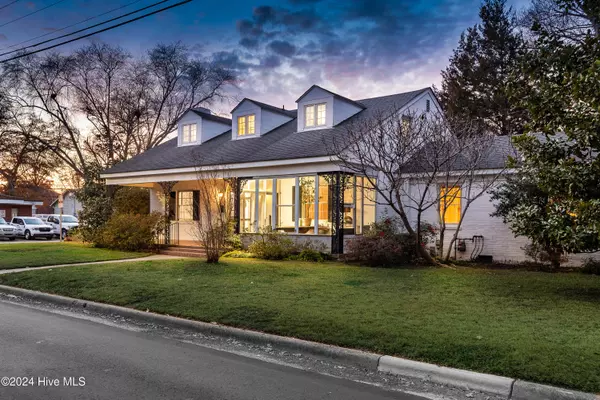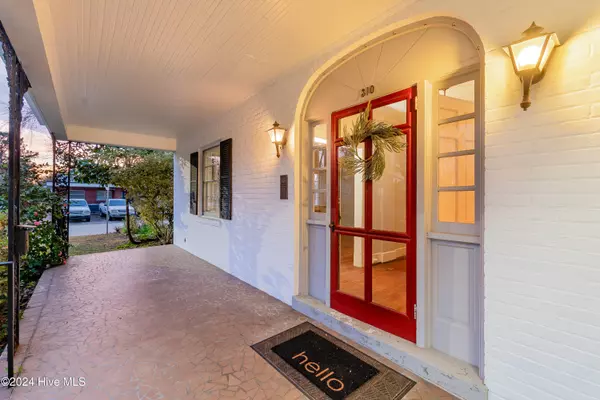310 S Harding ST Greenville, NC 27858
4 Beds
3 Baths
2,689 SqFt
OPEN HOUSE
Sat Jan 18, 2:00pm - 4:00pm
UPDATED:
01/16/2025 02:49 PM
Key Details
Property Type Single Family Home
Sub Type Single Family Residence
Listing Status Active
Purchase Type For Sale
Square Footage 2,689 sqft
Price per Sqft $139
Subdivision Not In Subdivision
MLS Listing ID 100483882
Style Wood Frame
Bedrooms 4
Full Baths 3
HOA Y/N No
Originating Board Hive MLS
Year Built 1939
Annual Tax Amount $3,988
Lot Size 9,148 Sqft
Acres 0.21
Lot Dimensions 81 X 122 X 80 X 122
Property Description
Location
State NC
County Pitt
Community Not In Subdivision
Zoning R6S
Direction 5th Street to Harding Street, one block on the left side of the street.
Location Details Mainland
Rooms
Basement Crawl Space, None
Primary Bedroom Level Non Primary Living Area
Interior
Interior Features Ceiling Fan(s), Pantry, Walk-In Closet(s)
Heating Other-See Remarks, Heat Pump, Fireplace(s), Natural Gas
Flooring Carpet, Wood
Window Features Blinds
Appliance Washer, Vent Hood, Refrigerator, Microwave - Built-In, Dryer, Dishwasher, Cooktop - Gas
Laundry Inside
Exterior
Parking Features On Street
Roof Type Architectural Shingle
Accessibility None
Porch Covered, Patio, Porch
Building
Lot Description Corner Lot
Story 2
Entry Level One and One Half
Sewer Municipal Sewer
Water Municipal Water
Architectural Style Historic District
New Construction No
Schools
Elementary Schools Wahl Coates Lab
Middle Schools C.M. Eppes
High Schools J. H. Rose
Others
Tax ID 003912
Acceptable Financing Cash, Conventional, FHA, VA Loan
Listing Terms Cash, Conventional, FHA, VA Loan
Special Listing Condition None






