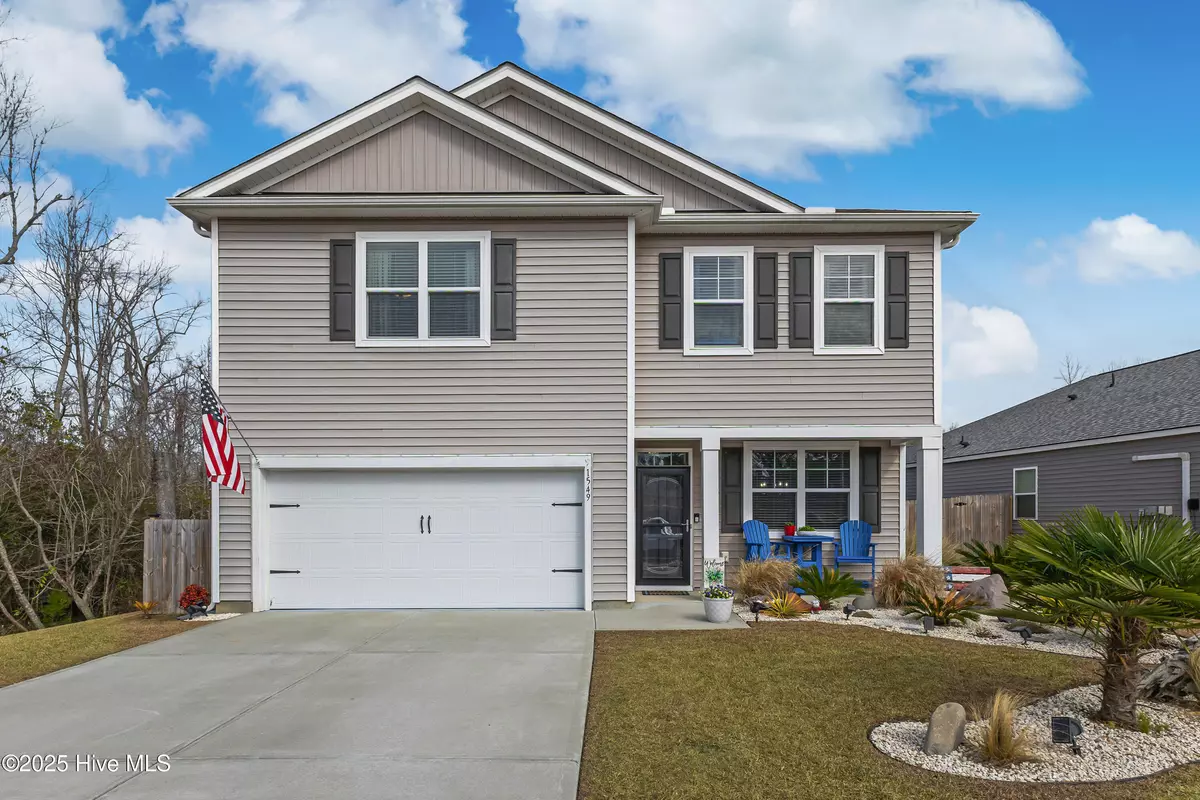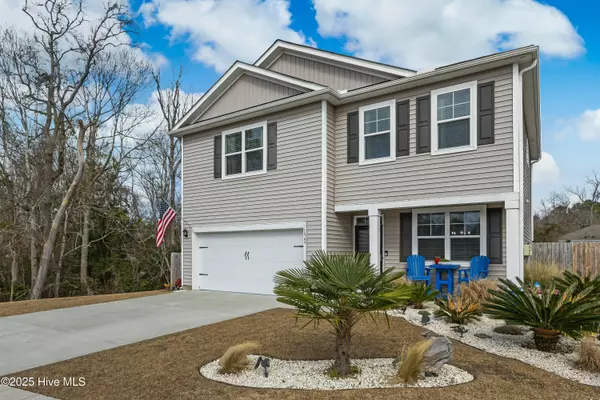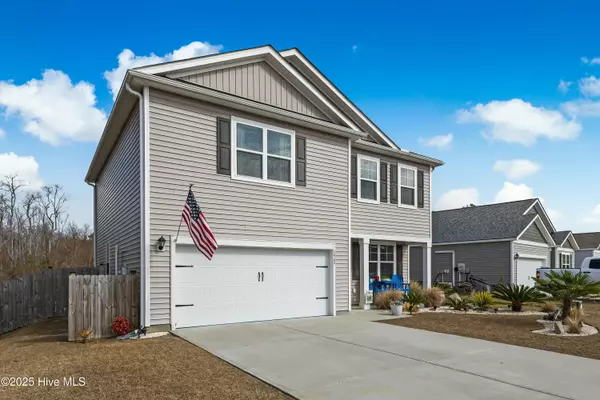1549 St Joseph DR SE Bolivia, NC 28422
4 Beds
3 Baths
2,164 SqFt
UPDATED:
01/16/2025 03:46 PM
Key Details
Property Type Single Family Home
Sub Type Single Family Residence
Listing Status Active
Purchase Type For Sale
Square Footage 2,164 sqft
Price per Sqft $173
Subdivision Avalon
MLS Listing ID 100483873
Style Wood Frame
Bedrooms 4
Full Baths 2
Half Baths 1
HOA Fees $1,164
HOA Y/N Yes
Originating Board Hive MLS
Year Built 2020
Annual Tax Amount $1,634
Lot Size 0.251 Acres
Acres 0.25
Lot Dimensions 100x15x117x35x34x134
Property Description
Inside, this home invites connection and comfort with a thoughtfully designed floor plan that blends open-concept living with cozy retreats. The main living area is bathed in natural light, creating a space where day-to-day life feels effortless and joyful. A versatile flex space, currently used as a dining room, offers endless possibilities, while the epoxied garage, complete with storage and its own climate-controlled mini-split, adds an impressive 398 heated square feet for hobbies, projects, or additional living space.
Upstairs, you'll find four generously sized bedrooms, two full baths, and a laundry room so delightful it might just make chores enjoyable. The primary suite is a bright, spacious retreat designed for ultimate relaxation, and the home is brimming with thoughtful upgrades, including custom blinds, upgraded lighting fixtures, ceiling fans, a retractable storm door, gutters, added outlets and lights, and a security system for peace of mind.
Located in the flourishing Avalon subdivision, you'll enjoy community amenities like a sparkling zero-entry pool and a stunning 15-acre lake, perfect for picnics, fishing, kayaking or simply basking in nature. Brunswick County's idyllic beaches, mild weather, and signature Southern hospitality make this area a magnet for those seeking a better way of life.
Come discover the charm, serenity, and warmth of 1549 St. Joseph Drive—your personal slice of paradise in Avalon.
Location
State NC
County Brunswick
Community Avalon
Zoning Co-R-6000
Direction From NC 211 (Southport-Supply Road) turn into the main entrance for Avalon. Go right at the roundabout, make the second right onto St Joseph Drive and the home will be on the right.
Location Details Mainland
Rooms
Other Rooms Shed(s), Gazebo, Greenhouse
Primary Bedroom Level Non Primary Living Area
Interior
Interior Features Kitchen Island, 9Ft+ Ceilings, Ceiling Fan(s), Pantry, Walk-in Shower, Walk-In Closet(s)
Heating Other-See Remarks, Electric, Heat Pump
Cooling Central Air, See Remarks
Flooring LVT/LVP, Carpet
Fireplaces Type None
Fireplace No
Window Features Blinds
Appliance Washer, Stove/Oven - Electric, Refrigerator, Microwave - Built-In, Dryer, Disposal, Dishwasher, Cooktop - Electric
Laundry Inside
Exterior
Parking Features Attached, Concrete, Garage Door Opener
Garage Spaces 2.0
Waterfront Description None,Creek
Roof Type Shingle
Porch Covered, Patio, Porch
Building
Story 2
Entry Level Two
Foundation Slab
Sewer Municipal Sewer
Water Municipal Water
New Construction No
Schools
Elementary Schools Virginia Williamson
Middle Schools Cedar Grove
High Schools South Brunswick
Others
Tax ID 185cg018
Acceptable Financing Cash, Conventional, FHA, USDA Loan, VA Loan
Listing Terms Cash, Conventional, FHA, USDA Loan, VA Loan
Special Listing Condition None






