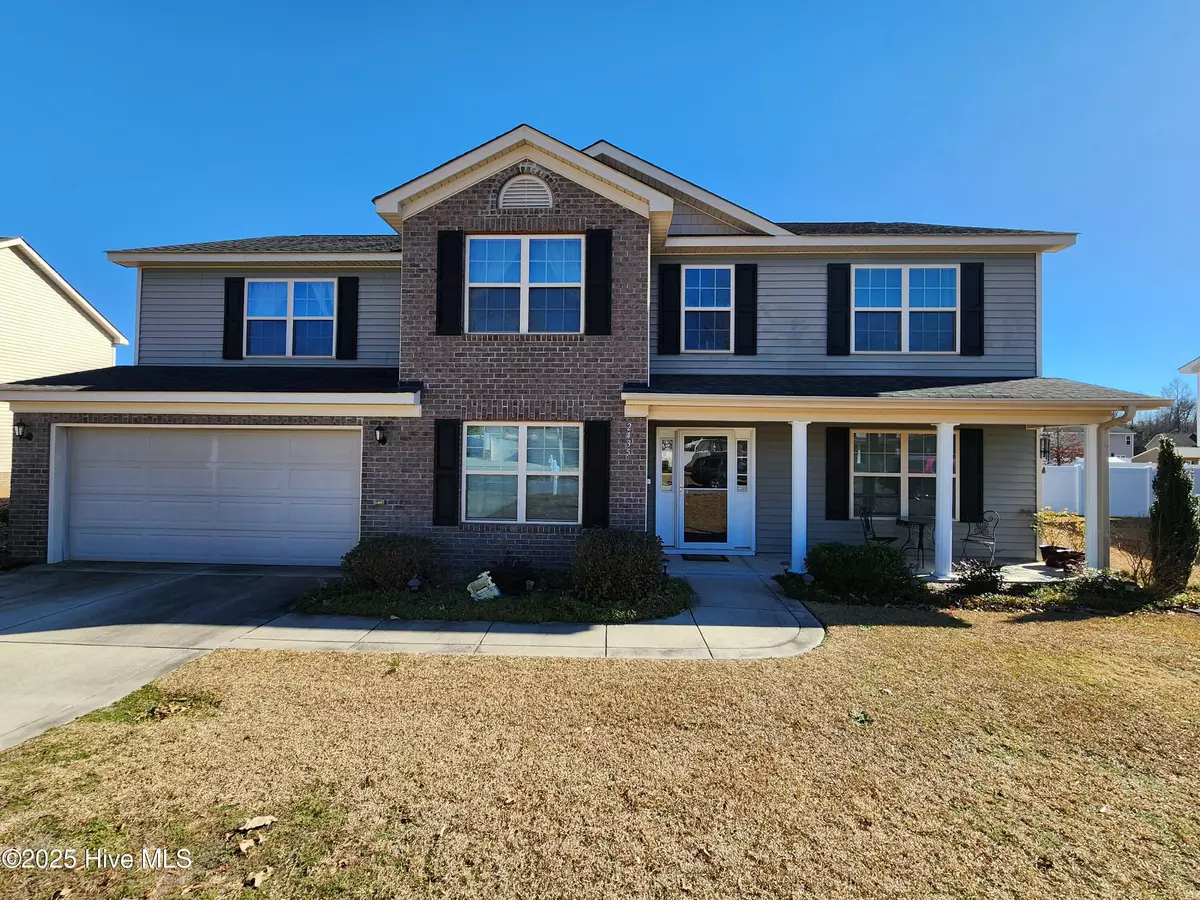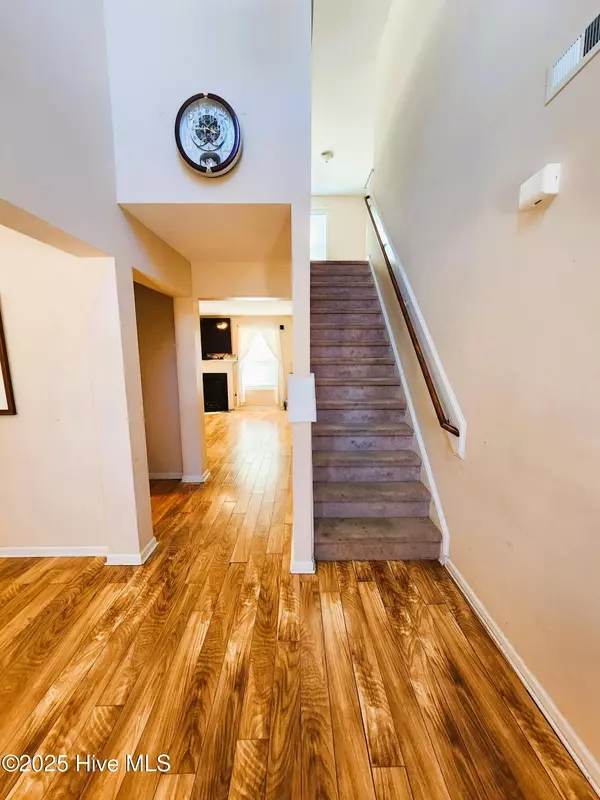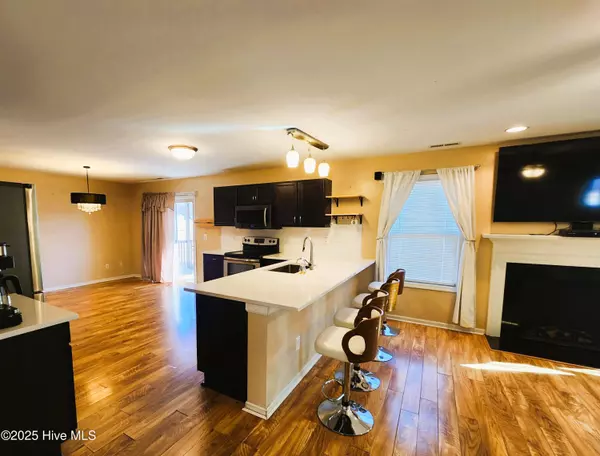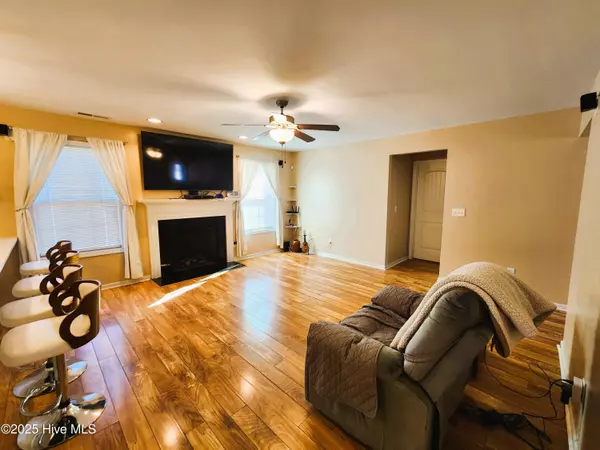2435 Kodiak DR Winterville, NC 28590
5 Beds
4 Baths
3,193 SqFt
UPDATED:
01/16/2025 08:49 PM
Key Details
Property Type Single Family Home
Sub Type Single Family Residence
Listing Status Active
Purchase Type For Sale
Square Footage 3,193 sqft
Price per Sqft $124
Subdivision Denali
MLS Listing ID 100483993
Style Wood Frame
Bedrooms 5
Full Baths 3
Half Baths 1
HOA Fees $165
HOA Y/N Yes
Originating Board Hive MLS
Year Built 2012
Annual Tax Amount $2,473
Lot Size 0.340 Acres
Acres 0.34
Lot Dimensions 93.75 x 160 x 93.75 x 160
Property Description
Location
State NC
County Pitt
Community Denali
Zoning RA20
Direction Hwy 11S, right on Forlines Rd, left on Red Forbes Rd, left on Glacier Place, right on Kodiak Dr.
Location Details Mainland
Rooms
Other Rooms Shed(s)
Primary Bedroom Level Primary Living Area
Interior
Interior Features Master Downstairs
Heating Electric, Forced Air
Cooling Central Air
Flooring LVT/LVP, Carpet, Vinyl
Appliance Stove/Oven - Electric, Refrigerator, Microwave - Built-In, Dishwasher
Laundry Inside
Exterior
Parking Features Concrete
Garage Spaces 2.0
Roof Type Shingle
Porch Patio, Porch, Screened
Building
Story 2
Entry Level Two
Foundation Slab
Sewer Municipal Sewer
Water Municipal Water
New Construction No
Schools
Elementary Schools Creekside
Middle Schools A. G. Cox
High Schools South Central (Winterville)
Others
Tax ID 079597
Acceptable Financing Cash, Conventional, FHA, VA Loan
Listing Terms Cash, Conventional, FHA, VA Loan
Special Listing Condition None






