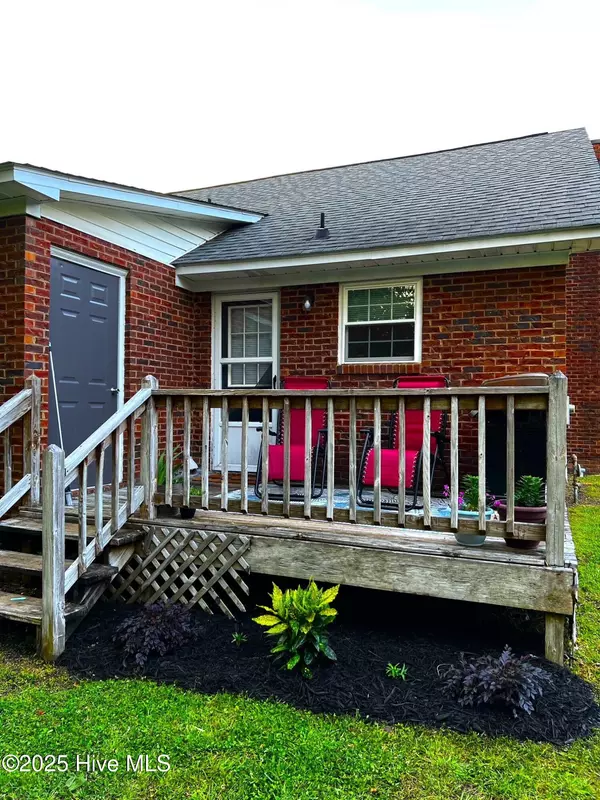4116 Bridge CT #A & B Winterville, NC 28590
4 Beds
4 Baths
1,929 SqFt
UPDATED:
01/21/2025 01:26 AM
Key Details
Property Type Townhouse
Sub Type Townhouse
Listing Status Pending
Purchase Type For Sale
Square Footage 1,929 sqft
Price per Sqft $152
Subdivision Whitebridge
MLS Listing ID 100484026
Style Wood Frame
Bedrooms 4
Full Baths 4
HOA Y/N No
Originating Board Hive MLS
Year Built 1993
Lot Size 0.510 Acres
Acres 0.51
Lot Dimensions 56 x 239 x 92 x 74 x 186 x 6
Property Description
Location
State NC
County Pitt
Community Whitebridge
Zoning Residential
Direction Take Fire Tower Rd to Whitebridge Drive. At the end of Whitebridge Drive, turn right onto Bridge Court. The property will be on the right.
Location Details Mainland
Rooms
Primary Bedroom Level Primary Living Area
Interior
Interior Features Vaulted Ceiling(s), Eat-in Kitchen
Heating Heat Pump, Electric, Forced Air
Cooling Central Air
Flooring Carpet, Vinyl
Window Features Blinds
Appliance Vent Hood, Stove/Oven - Electric, Refrigerator, Dishwasher
Laundry Hookup - Dryer, Laundry Closet, Washer Hookup, In Kitchen
Exterior
Parking Features Concrete, Off Street, On Site
Utilities Available Community Water
Roof Type Shingle
Porch Deck
Building
Story 1
Entry Level One
Foundation Slab
Sewer Community Sewer
New Construction No
Schools
Elementary Schools Wintergreen
Middle Schools Hope
High Schools D H Conley
Others
Tax ID 52579
Acceptable Financing Commercial, Cash, Conventional
Listing Terms Commercial, Cash, Conventional
Special Listing Condition None





