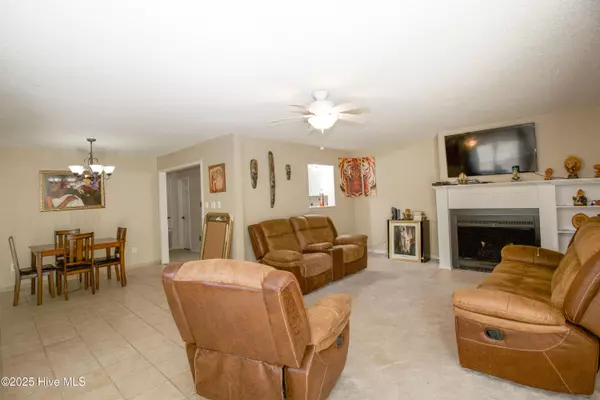9265 Us 15-501 HWY #9d Pinehurst, NC 28374
1 Bed
1 Bath
1,010 SqFt
UPDATED:
01/25/2025 01:51 PM
Key Details
Property Type Condo
Sub Type Condominium
Listing Status Pending
Purchase Type For Sale
Square Footage 1,010 sqft
Price per Sqft $222
Subdivision Pinehurst Manor
MLS Listing ID 100484363
Style Wood Frame
Bedrooms 1
Full Baths 1
HOA Fees $2,568
HOA Y/N Yes
Originating Board Hive MLS
Year Built 1985
Property Sub-Type Condominium
Property Description
Agent Remarks: Parking spaces are marked with 2 spaces per unit. HOA information can be found at http://www.pinehurstmanorhoa.com. Confirm schools with Moore County Schools.
Location
State NC
County Moore
Community Pinehurst Manor
Zoning R06
Direction Take US Hwy 15-501 to just before Pinehurst Traffic Circle. Property will be on right. Go around small traffic circle in the complex and unit will be past 1st street on the right
Location Details Mainland
Rooms
Basement Crawl Space, None
Primary Bedroom Level Primary Living Area
Interior
Interior Features Foyer, None, Ceiling Fan(s)
Heating Heat Pump, Electric
Flooring Carpet, Tile
Window Features Blinds
Appliance Washer, Stove/Oven - Electric, Refrigerator, Dryer, Disposal, Dishwasher
Laundry Laundry Closet, In Hall
Exterior
Exterior Feature None
Parking Features Parking Lot, Additional Parking, Asphalt, Paved, Shared Driveway
Pool None
Roof Type Composition
Accessibility None
Porch Patio
Building
Lot Description Wooded
Story 1
Entry Level Two
Foundation Block
Sewer Municipal Sewer
Water Municipal Water
Structure Type None
New Construction No
Schools
Elementary Schools Pinehurst Elementary
Middle Schools West Pine Middle
High Schools Pinecrest High
Others
Tax ID 97060855
Acceptable Financing Cash, Conventional, FHA, VA Loan
Listing Terms Cash, Conventional, FHA, VA Loan
Special Listing Condition None






