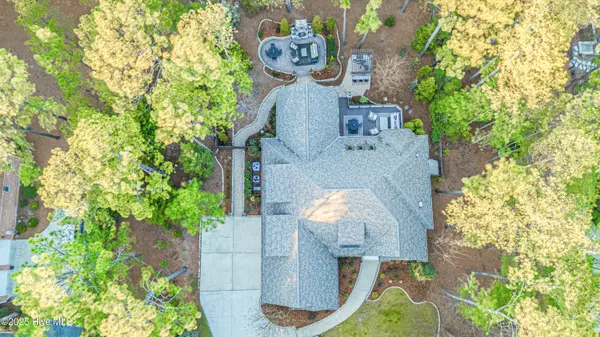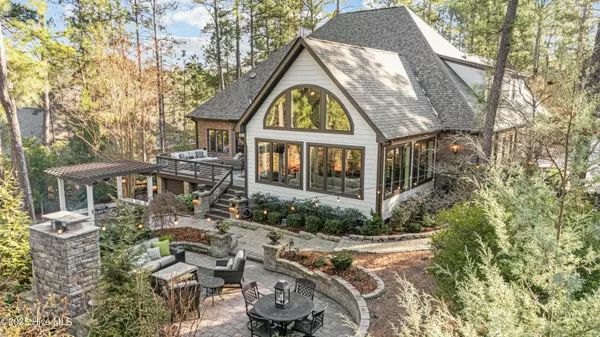40 Whitehaven DR Pinehurst, NC 28374
3 Beds
4 Baths
3,914 SqFt
UPDATED:
01/18/2025 07:10 PM
Key Details
Property Type Single Family Home
Sub Type Single Family Residence
Listing Status Coming Soon
Purchase Type For Sale
Square Footage 3,914 sqft
Price per Sqft $254
Subdivision Pinewild Cc
MLS Listing ID 100484401
Style Wood Frame
Bedrooms 3
Full Baths 3
Half Baths 1
HOA Fees $1,422
HOA Y/N Yes
Originating Board Hive MLS
Year Built 1995
Annual Tax Amount $4,019
Lot Size 0.880 Acres
Acres 0.88
Lot Dimensions 153 x 234 x 153 x 233
Property Description
Location
State NC
County Moore
Community Pinewild Cc
Zoning R30
Direction From 211 Gate, Continue on Glasgow, Take 3rd Left onto Whitehaven; 40 will be on Left
Location Details Mainland
Rooms
Other Rooms Pergola
Basement Crawl Space, Finished, Full, Partially Finished, Exterior Entry
Primary Bedroom Level Primary Living Area
Interior
Interior Features Foyer, Solid Surface, Workshop, Kitchen Island, Master Downstairs, 9Ft+ Ceilings, Tray Ceiling(s), Vaulted Ceiling(s), Ceiling Fan(s), Pantry, Walk-in Shower, Walk-In Closet(s)
Heating Heat Pump, Fireplace(s), Baseboard, Electric, Forced Air, Propane
Cooling Central Air
Flooring Carpet, Wood
Fireplaces Type Gas Log
Fireplace Yes
Window Features Thermal Windows,Blinds
Appliance Dishwasher
Laundry Hookup - Dryer, Washer Hookup, Inside
Exterior
Exterior Feature Gas Grill, Exterior Kitchen
Parking Features Golf Cart Parking, Attached, Additional Parking, Concrete, Secured
Garage Spaces 3.0
Utilities Available Water Connected, Sewer Connected
Roof Type Architectural Shingle
Porch Open, Covered, Deck, Patio, Porch
Building
Lot Description Interior Lot
Story 2
Entry Level Two
Foundation Brick/Mortar, Block
Structure Type Gas Grill,Exterior Kitchen
New Construction No
Schools
Elementary Schools West Pine Elementary
Middle Schools West Pine Middle
High Schools Pinecrest High
Others
Tax ID 00025115
Acceptable Financing Cash, Conventional
Listing Terms Cash, Conventional
Special Listing Condition None






