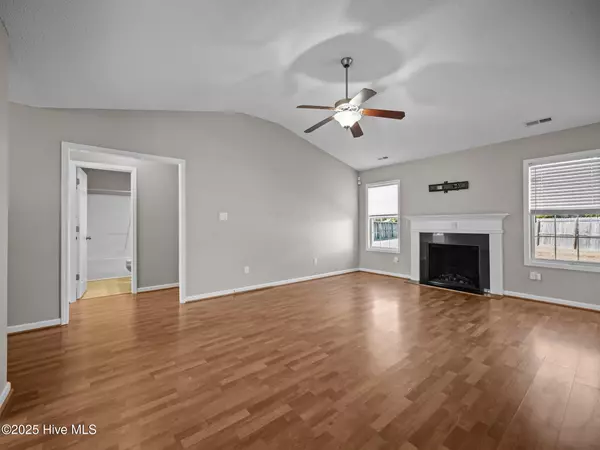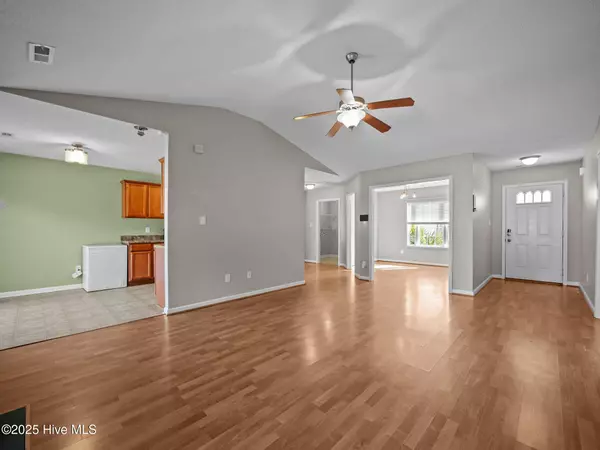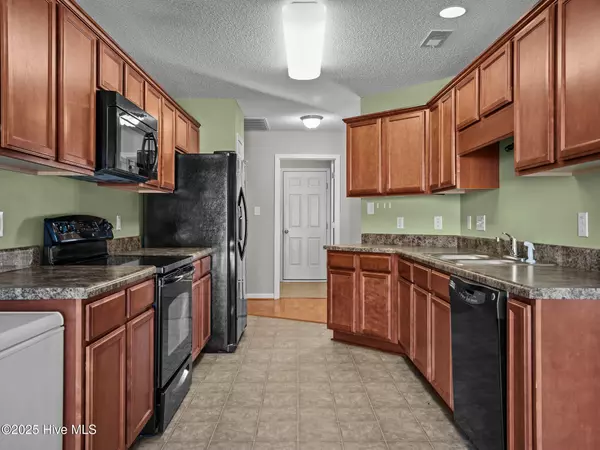101 Berwick CT Jacksonville, NC 28546
3 Beds
2 Baths
1,587 SqFt
UPDATED:
01/20/2025 04:08 PM
Key Details
Property Type Single Family Home
Sub Type Single Family Residence
Listing Status Active
Purchase Type For Rent
Square Footage 1,587 sqft
Subdivision Carolina Forest
MLS Listing ID 100484414
Style Wood Frame
Bedrooms 3
Full Baths 2
HOA Y/N Yes
Originating Board Hive MLS
Year Built 2010
Lot Size 10,454 Sqft
Acres 0.24
Property Description
Step inside to discover a welcoming, open-concept layout featuring sleek laminate floors throughout, with one bedroom carpeted for added comfort. The bright, eat-in kitchen comes complete with modern appliances, including a side-by-side refrigerator, smooth-top range, built-in microwave, and dishwasher—perfect for home cooks. The formal dining room offers an ideal space for meals or entertaining, while the living area is enhanced by an electric fireplace, adding warmth and ambiance to the home.
The primary suite is a true retreat, featuring an oversized 7x12 walk-in closet and a spacious en-suite bathroom with a garden tub, separate stand-up shower, and dual vanity sinks. The other bedrooms are generously sized with double closets, offering ample storage. Plantation blinds throughout the home provide a stylish and polished touch.
Outside, enjoy a large, private backyard, ideal for outdoor relaxation or activities. The covered front porch and open rear patio offer perfect spots for enjoying the Carolina weather.
With its prime location, privacy, and modern finishes, this home is the perfect blend of comfort and convenience. Experience the best of Carolina Forest living—schedule your showing today!
Location
State NC
County Onslow
Community Carolina Forest
Direction From Western Blvd turn onto Carolina Forest Blvd, turn L on Brunswick Drive, turn R on Wynbrookee Lane, turn L on Berwick Ct .
Location Details Mainland
Rooms
Basement None
Primary Bedroom Level Primary Living Area
Interior
Interior Features Master Downstairs, Ceiling Fan(s), Walk-in Shower, Walk-In Closet(s)
Heating Electric, Heat Pump
Cooling Central Air
Flooring LVT/LVP, Carpet
Window Features Blinds
Appliance Stove/Oven - Electric, Microwave - Built-In, Dishwasher
Laundry Inside
Exterior
Parking Features Concrete, On Site
Garage Spaces 2.0
Porch Patio, Porch
Building
Lot Description Cul-de-Sac Lot, Corner Lot
Story 1
Entry Level One
Sewer Municipal Sewer
Water Municipal Water
Schools
Elementary Schools Carolina Forest
Middle Schools Jacksonville Commons
High Schools Northside
Others
Tax ID 338d-59






