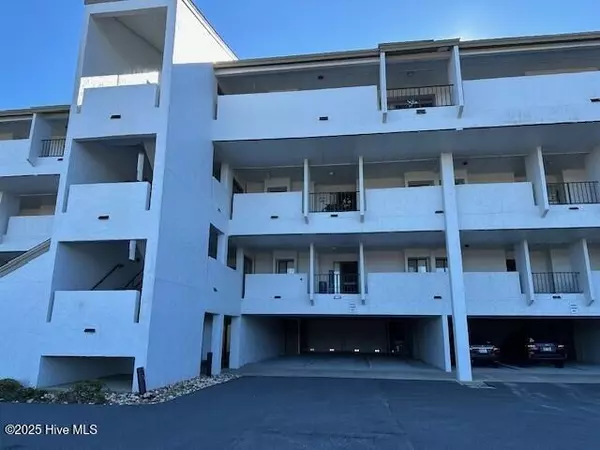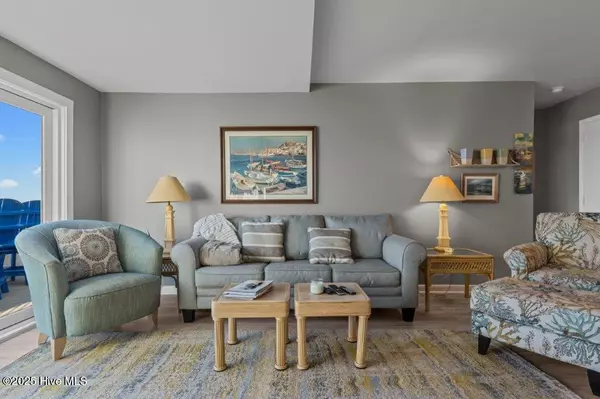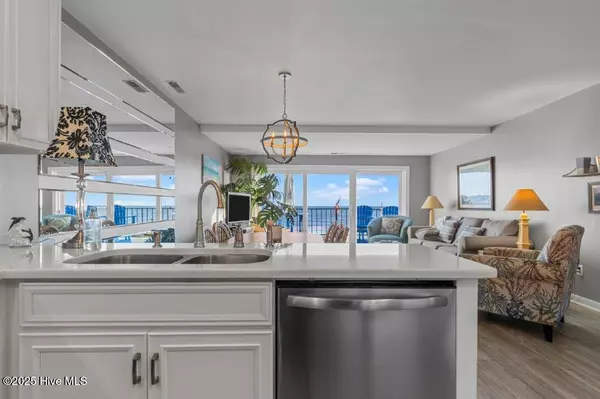351 Salter Path RD #205 Pine Knoll Shores, NC 28512
3 Beds
3 Baths
1,380 SqFt
UPDATED:
01/20/2025 07:10 PM
Key Details
Property Type Condo
Sub Type Condominium
Listing Status Active
Purchase Type For Sale
Square Footage 1,380 sqft
Price per Sqft $615
Subdivision Bogue Shore Club
MLS Listing ID 100484520
Style Steel Frame
Bedrooms 3
Full Baths 3
HOA Fees $10,849
HOA Y/N Yes
Originating Board Hive MLS
Year Built 1986
Annual Tax Amount $3,100
Property Description
Location
State NC
County Carteret
Community Bogue Shore Club
Zoning MU2
Direction From Atlantic Beach, travel from main stoplight turning right heading west on Hwy 58 (Salter Path Rd.) and go approximately 8 miles. Sign on Hwy for Bogue Shore Club oceanside.
Location Details Island
Rooms
Basement None
Primary Bedroom Level Primary Living Area
Interior
Interior Features Master Downstairs, Furnished, Walk-in Shower, Walk-In Closet(s)
Heating Heat Pump, Electric
Fireplaces Type None
Fireplace No
Appliance Washer, Stove/Oven - Electric, Refrigerator, Microwave - Built-In, Dryer, Disposal, Dishwasher
Laundry Laundry Closet
Exterior
Parking Features Covered
View Ocean
Roof Type Composition
Building
Story 4
Entry Level Two
Foundation Other
Sewer Community Sewer
Water Municipal Water
New Construction No
Schools
Elementary Schools Morehead City Elem
Middle Schools Morehead City
High Schools West Carteret
Others
Tax ID 635517202339205
Acceptable Financing Cash, Conventional, FHA, VA Loan
Listing Terms Cash, Conventional, FHA, VA Loan
Special Listing Condition None






