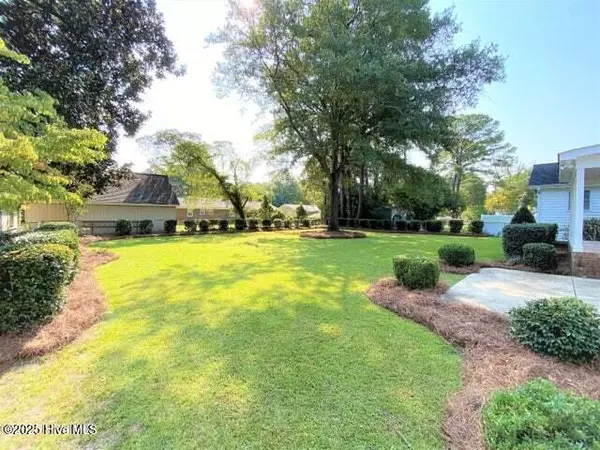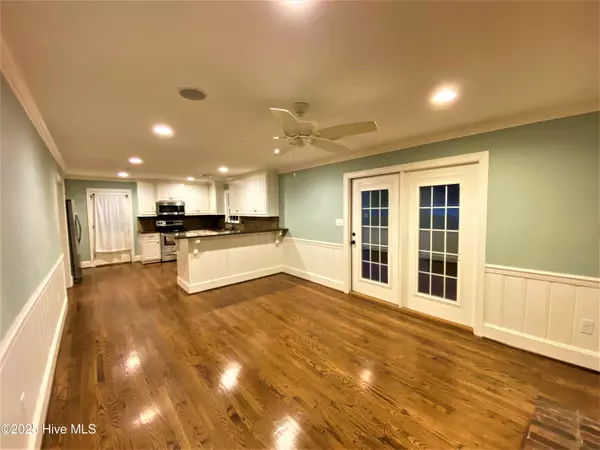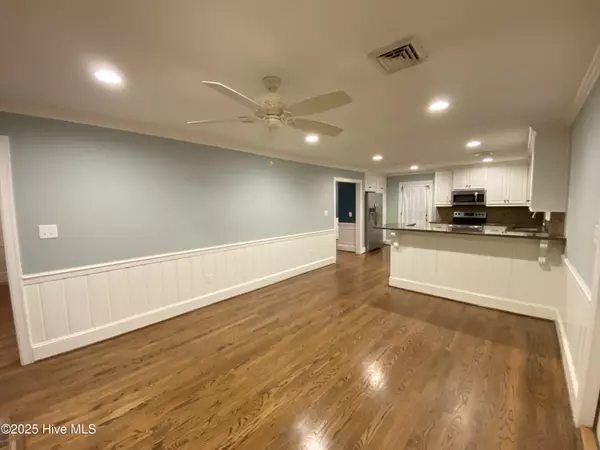2007 Sherwood DR Greenville, NC 27858
3 Beds
2 Baths
2,000 SqFt
UPDATED:
01/21/2025 12:57 AM
Key Details
Property Type Single Family Home
Sub Type Single Family Residence
Listing Status Active
Purchase Type For Rent
Square Footage 2,000 sqft
Subdivision Drexelbrook
MLS Listing ID 100484629
Bedrooms 3
Full Baths 2
HOA Y/N No
Originating Board Hive MLS
Year Built 1964
Lot Size 0.340 Acres
Acres 0.34
Property Description
Location
State NC
County Pitt
Community Drexelbrook
Direction red banks to sherwood dr
Location Details Mainland
Rooms
Primary Bedroom Level Primary Living Area
Interior
Interior Features Wash/Dry Connect, Master Downstairs, Ceiling Fan(s), Walk-in Shower, Walk-In Closet(s)
Heating Forced Air, Natural Gas
Window Features Blinds
Exterior
Parking Features Carport, Covered, Concrete
Carport Spaces 1
Porch Covered, Porch
Building
Story 1
Entry Level One
Schools
Elementary Schools Elmhurst
Middle Schools E. B. Aycock
High Schools J. H. Rose
Others
Tax ID 04200






