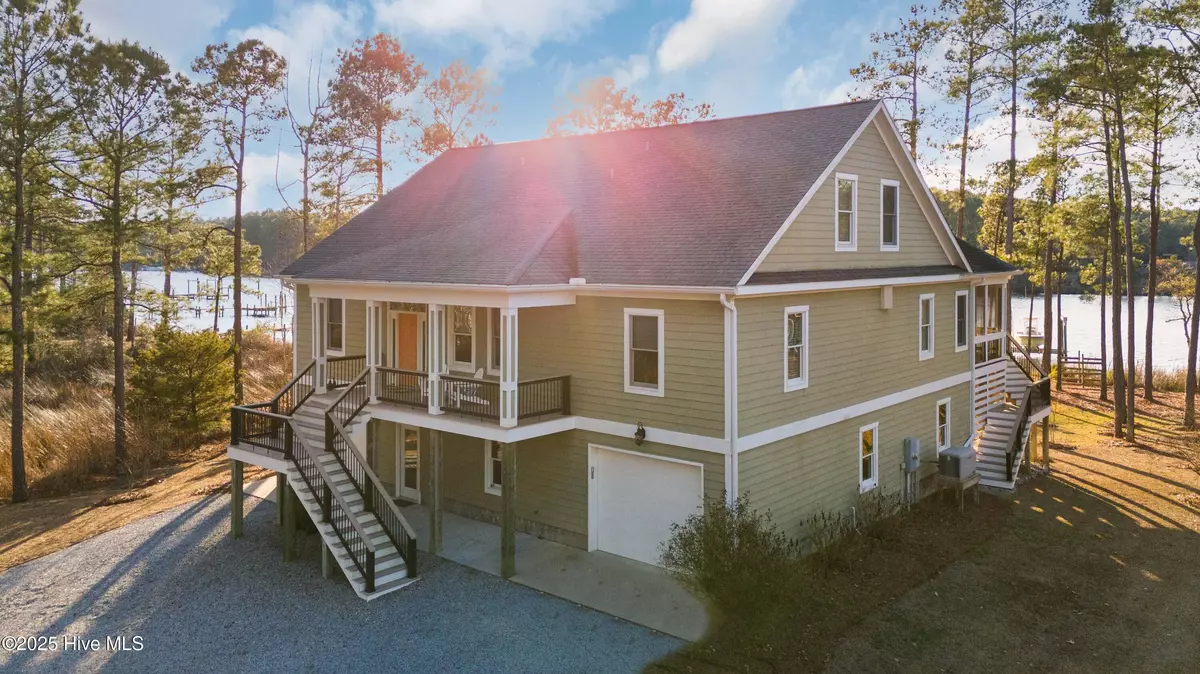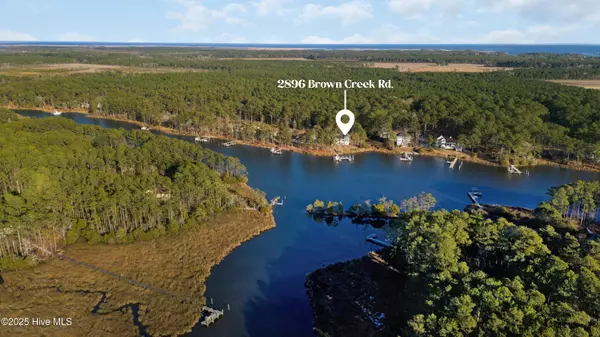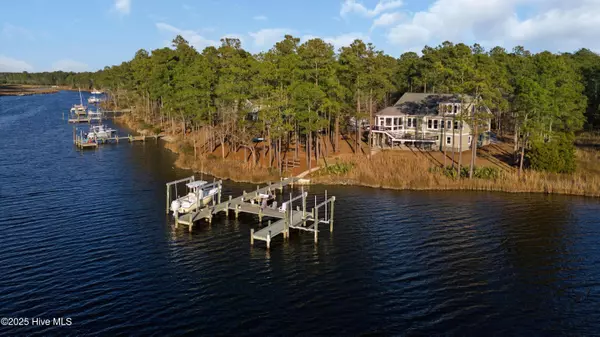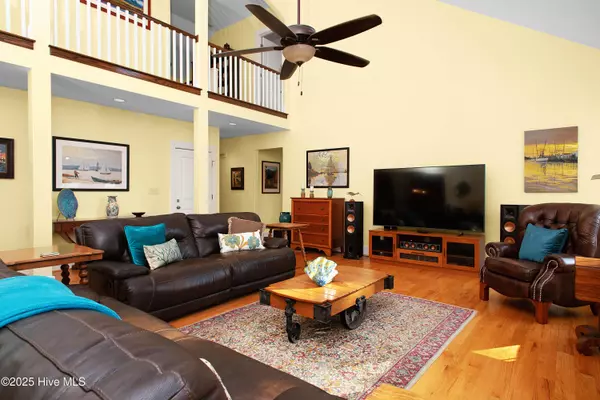2896 Brown Creek RD Merritt, NC 28556
3 Beds
3 Baths
3,267 SqFt
UPDATED:
01/24/2025 05:09 PM
Key Details
Property Type Single Family Home
Sub Type Single Family Residence
Listing Status Active
Purchase Type For Sale
Square Footage 3,267 sqft
Price per Sqft $290
Subdivision Whorton Harbor
MLS Listing ID 100485034
Style Wood Frame
Bedrooms 3
Full Baths 3
HOA Fees $400
HOA Y/N Yes
Originating Board Hive MLS
Year Built 2009
Lot Size 3.760 Acres
Acres 3.76
Lot Dimensions Irregular
Property Description
The chef's kitchen is a masterpiece, complete with custom cabinetry, quartz countertops, a Bertazzoni commercial gas range, a GE Profile convection wall oven, and a spacious walk-in pantry—perfect for culinary enthusiasts.
Retreat to your luxurious master suite offering breathtaking waterfront views, a generously sized walk-in closet with built-in shelving, and a spa-like ensuite bathroom. The ensuite boasts a double vanity, a soaking tub, and a beautifully tiled walk-in shower. The main floor also features two additional bedrooms, with their own private bathroom, a convenient laundry room and a screened porch for enjoying the serene surroundings.
The second floor features an expansive 32' X 13.5' bonus room with numerous possibilities and a large guest suite with its own bathroom.
Outdoor living is equally impressive with a multi-level deck, ideal for savoring your morning coffee or entertaining guests while soaking in the stunning water views. With 220 feet of water frontage, an 800-square-foot concrete pier, and two boat lifts (7,000 lb. and 16,000 lb.), this property is a boater's dream.
Additional features include a 2,000-square-foot walk-out basement, parking for three vehicles, a Kinetico water softener, a reverse osmosis system, and a Kohler 20kW generator for peace of mind.
This one-of-a-kind property offers refined living and endless opportunities for relaxation and recreation. Don't miss the chance to own this breathtaking waterfront retreat!
Location
State NC
County Pamlico
Community Whorton Harbor
Zoning RESIDENTIAL
Direction Continue to E Front St, Continue to Bayboro. Follow NC-55 E, Trent Rd and Straight Rd to your destination.
Location Details Mainland
Rooms
Primary Bedroom Level Primary Living Area
Interior
Interior Features Kitchen Island, 9Ft+ Ceilings, Ceiling Fan(s), Pantry, Walk-in Shower
Heating Electric, Heat Pump, Zoned
Cooling Central Air, Zoned
Fireplaces Type Gas Log
Fireplace Yes
Window Features Blinds
Laundry Inside
Exterior
Parking Features On Site, Unpaved
Garage Spaces 2.0
Waterfront Description Boat Lift,Waterfront Comm,Creek
View Creek/Stream, Water
Roof Type Shingle
Porch Covered, Deck, Porch
Building
Story 2
Entry Level Two
Foundation Block
Sewer Septic On Site
Water Municipal Water, Well
New Construction No
Schools
Elementary Schools Other
Middle Schools Pamlico County
High Schools Pamlico County
Others
Tax ID K07-24-6
Acceptable Financing Cash, Conventional, FHA, VA Loan
Listing Terms Cash, Conventional, FHA, VA Loan
Special Listing Condition None






