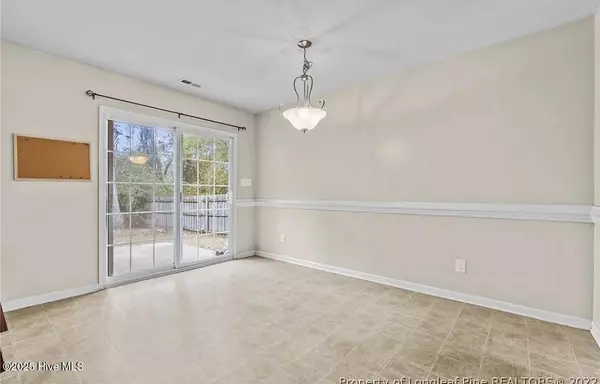5723 Scarecrow CT Fayetteville, NC 28314
3 Beds
2 Baths
1,650 SqFt
UPDATED:
01/30/2025 05:53 PM
Key Details
Property Type Single Family Home
Sub Type Single Family Residence
Listing Status Active
Purchase Type For Sale
Square Footage 1,650 sqft
Price per Sqft $166
Subdivision Scotts Mill At Treyburn
MLS Listing ID 100485048
Bedrooms 3
Full Baths 2
HOA Fees $240
HOA Y/N Yes
Originating Board Hive MLS
Year Built 2009
Lot Size 10,890 Sqft
Acres 0.25
Lot Dimensions obtain survey
Property Sub-Type Single Family Residence
Property Description
Location
State NC
County Cumberland
Community Scotts Mill At Treyburn
Zoning res
Direction Turn right onto cliffdale rd, turn left onto treyburn blvd, turn right onto yellowbrick rd, turn left on nessee st, turn left onto lioncoward dr, turn right onto scarecrow, home is on the right.
Location Details Mainland
Rooms
Primary Bedroom Level Primary Living Area
Interior
Interior Features Master Downstairs, 9Ft+ Ceilings
Heating Heat Pump, Electric
Exterior
Garage Spaces 2.0
Roof Type Shingle
Porch None
Building
Story 1
Entry Level One
Foundation Brick/Mortar
Sewer Municipal Sewer
Water Municipal Water
New Construction No
Schools
Elementary Schools Lake Rim
Middle Schools Seventy-First
High Schools Seventy-First
Others
Tax ID 9477-71-1580
Acceptable Financing Conventional, Lease Purchase
Listing Terms Conventional, Lease Purchase
Special Listing Condition None






