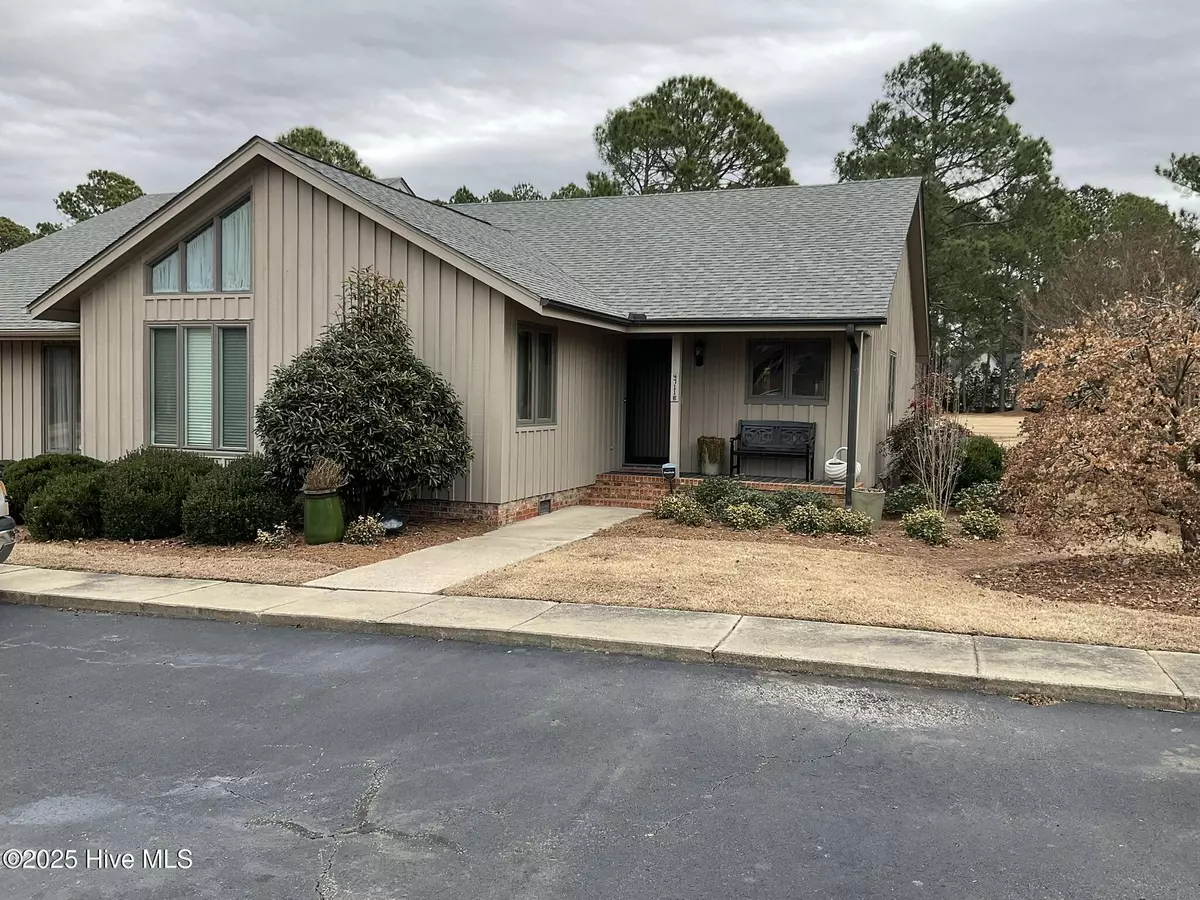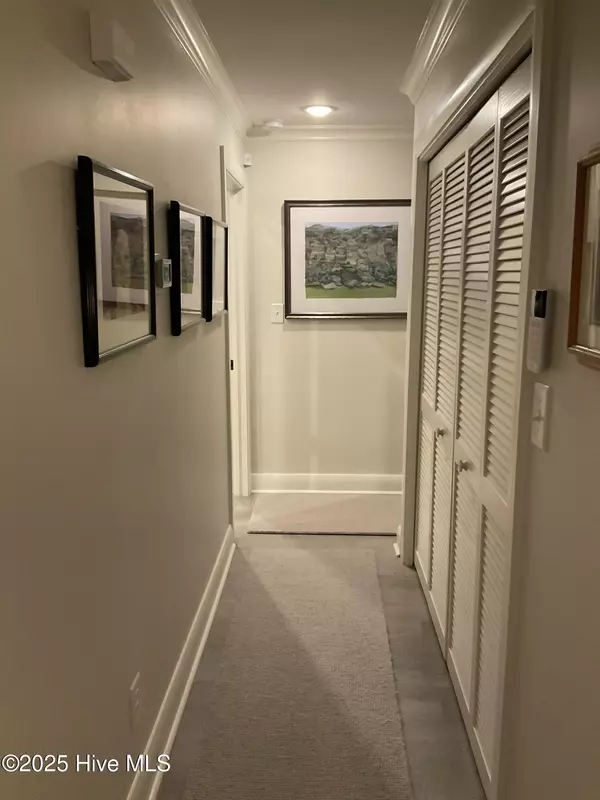4711 Saint Andrews DR N #B Wilson, NC 27896
2 Beds
2 Baths
1,550 SqFt
UPDATED:
02/07/2025 06:40 PM
Key Details
Property Type Townhouse
Sub Type Townhouse
Listing Status Pending
Purchase Type For Sale
Square Footage 1,550 sqft
Price per Sqft $176
Subdivision St Andrews Townhomes
MLS Listing ID 100487115
Style Wood Frame
Bedrooms 2
Full Baths 2
HOA Fees $1,400
HOA Y/N Yes
Originating Board Hive MLS
Year Built 1982
Lot Size 2,614 Sqft
Acres 0.06
Property Sub-Type Townhouse
Property Description
Location
State NC
County Wilson
Community St Andrews Townhomes
Zoning GR6
Direction Nash Street to right onto St. Andrews Dr. Townhome on right.
Location Details Mainland
Rooms
Basement Crawl Space, None
Primary Bedroom Level Primary Living Area
Interior
Interior Features Bookcases, Master Downstairs, 9Ft+ Ceilings, Ceiling Fan(s), Walk-in Shower, Walk-In Closet(s)
Heating Electric, Heat Pump
Cooling Central Air
Flooring LVT/LVP
Appliance Stove/Oven - Electric, Microwave - Built-In, Disposal, Dishwasher
Laundry Hookup - Dryer, Laundry Closet, Washer Hookup
Exterior
Parking Features Parking Lot
Utilities Available Natural Gas Connected
Roof Type Shingle,Composition
Porch Deck
Building
Lot Description On Golf Course
Story 1
Entry Level One
Foundation Brick/Mortar
Sewer Municipal Sewer
Water Municipal Water
New Construction No
Schools
Elementary Schools New Hope
Middle Schools Elm City
High Schools Fike
Others
Tax ID 3714-21-0423.000
Acceptable Financing Cash, Conventional, FHA, VA Loan
Listing Terms Cash, Conventional, FHA, VA Loan
Special Listing Condition None






