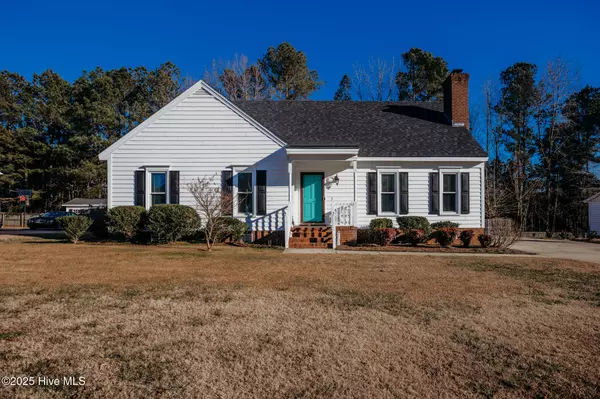3205 Boyette DR SW Wilson, NC 27893
3 Beds
2 Baths
1,670 SqFt
UPDATED:
02/11/2025 09:01 AM
Key Details
Property Type Single Family Home
Sub Type Single Family Residence
Listing Status Active
Purchase Type For Sale
Square Footage 1,670 sqft
Price per Sqft $161
Subdivision Landfall
MLS Listing ID 100488215
Style Wood Frame
Bedrooms 3
Full Baths 2
HOA Y/N No
Originating Board Hive MLS
Year Built 1991
Lot Size 0.300 Acres
Acres 0.3
Lot Dimensions 88 x 150 x 88 x 150
Property Sub-Type Single Family Residence
Property Description
Step inside to gorgeous hardwood floors in the foyer, leading to a spacious living room with a gas fireplace and tons of built-in shelving for storage. The eat-in kitchen boasts a gas stove and connects seamlessly to the formal dining room, perfect for entertaining.
The primary suite is a true retreat with double vanities, two separate walk-in closets, and a private bath. Enjoy outdoor living on the screened-in-porch overlooking the fenced backyard, which includes a 10'x20' heated and cooled building with electricity, plus an additional storage shed.
With its prime location, and functional layout, this home is a rare find! Schedule your showing today!
Location
State NC
County Wilson
Community Landfall
Zoning SR6
Direction From Raleigh, take US-264 E/US-64 E to NC-42 E. Take exit 20 from I-795 S. Follow NC-42 E to Boyette Dr SW in Wilson. Turn right onto Boyette, house is on the left. From Greenville, follow I-587 to US-301 N. Take Exit 24 from I-587, and continue on US-301 N. Take Forest Hills Rd SW to Boyette Dr SW. Turn left onto Boyette, house is on the left.
Location Details Mainland
Rooms
Other Rooms Shed(s)
Basement Crawl Space
Primary Bedroom Level Primary Living Area
Interior
Interior Features Foyer, Bookcases, Master Downstairs, Ceiling Fan(s), Pantry, Walk-in Shower, Walk-In Closet(s)
Heating Gas Pack, Fireplace(s), Natural Gas
Cooling Central Air
Flooring Carpet, Tile, Vinyl, Wood
Fireplaces Type Gas Log
Fireplace Yes
Window Features Blinds
Appliance Washer, Stove/Oven - Gas, Refrigerator, Microwave - Built-In, Dryer, Disposal, Dishwasher
Laundry In Hall
Exterior
Parking Features Concrete
Utilities Available Natural Gas Connected
Roof Type Architectural Shingle
Accessibility Accessible Entrance, Accessible Approach with Ramp, Accessible Full Bath
Porch Covered, Porch, Screened
Building
Story 1
Entry Level One
Foundation Brick/Mortar
Sewer Municipal Sewer
Water Municipal Water
New Construction No
Schools
Elementary Schools Jones
Middle Schools Forest Hills
High Schools Hunt
Others
Tax ID 3701881616000
Acceptable Financing Cash, Conventional, FHA, VA Loan
Listing Terms Cash, Conventional, FHA, VA Loan
Special Listing Condition None






