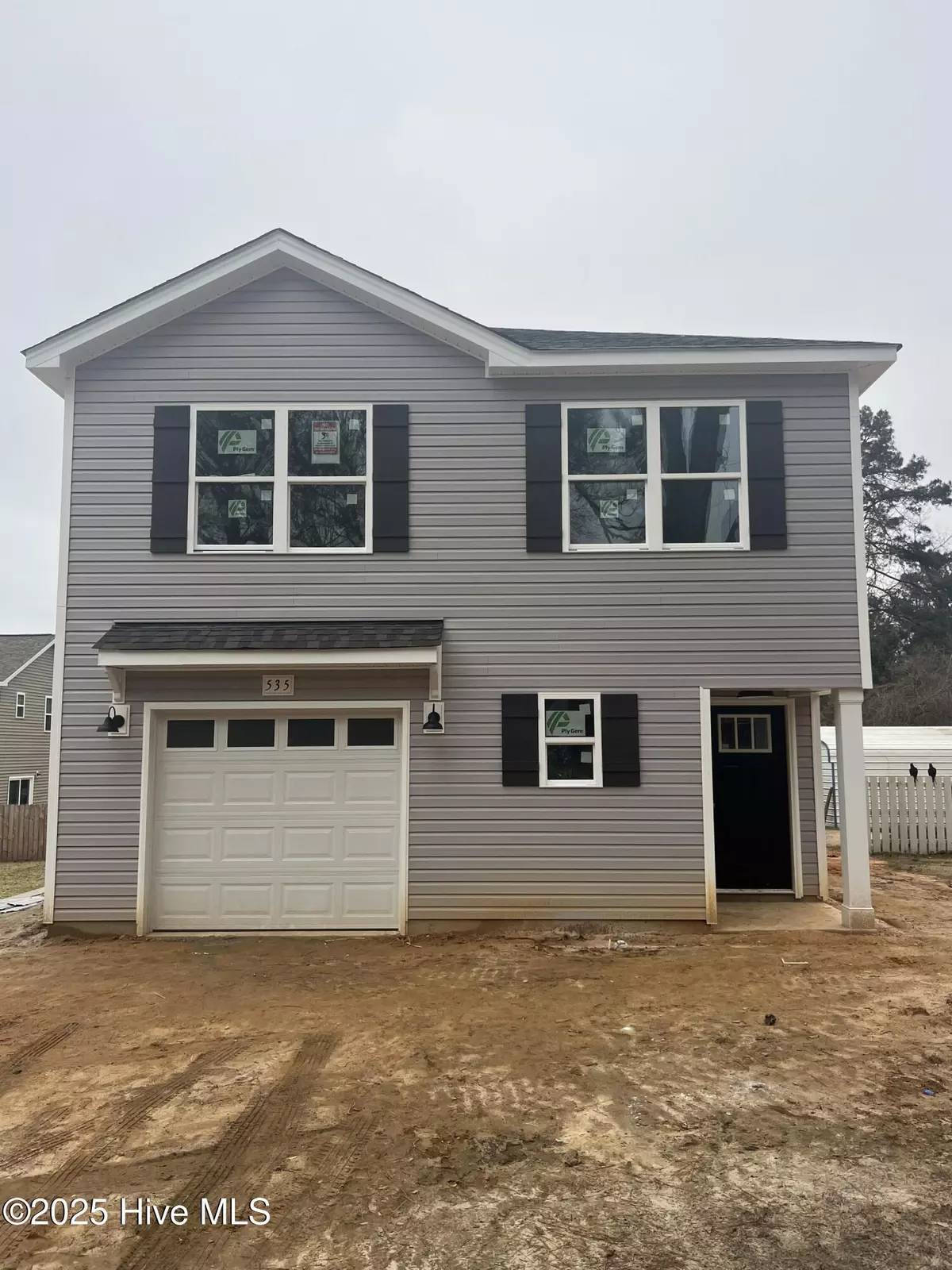535 S Henley ST Southern Pines, NC 28387
3 Beds
3 Baths
1,583 SqFt
UPDATED:
02/18/2025 02:40 PM
Key Details
Property Type Single Family Home
Sub Type Single Family Residence
Listing Status Coming Soon
Purchase Type For Sale
Square Footage 1,583 sqft
Price per Sqft $233
Subdivision Downtown
MLS Listing ID 100488713
Style Wood Frame
Bedrooms 3
Full Baths 2
Half Baths 1
HOA Y/N No
Originating Board Hive MLS
Year Built 2024
Annual Tax Amount $183
Lot Size 5,227 Sqft
Acres 0.12
Lot Dimensions 46x100x65x146
Property Sub-Type Single Family Residence
Property Description
Location
State NC
County Moore
Community Downtown
Zoning RS-1
Direction From W Pennsylvania Ave., turn left on S Mechanic St, right on W Illinois Ave and then left on S. Henley. Home is on your left.
Location Details Mainland
Rooms
Primary Bedroom Level Non Primary Living Area
Interior
Interior Features Kitchen Island, Eat-in Kitchen, Walk-In Closet(s)
Heating Heat Pump, Electric
Flooring LVT/LVP
Fireplaces Type None
Fireplace No
Exterior
Parking Features Gravel
Garage Spaces 1.0
Roof Type Architectural Shingle
Porch Patio
Building
Story 2
Entry Level Two
Foundation Slab
Sewer Municipal Sewer
Water Municipal Water
New Construction Yes
Schools
Elementary Schools Southern Pines Elementary
Middle Schools Crain'S Creek Middle
High Schools Pinecrest High
Others
Tax ID 857108992858
Acceptable Financing Cash, Conventional, FHA, USDA Loan, VA Loan
Listing Terms Cash, Conventional, FHA, USDA Loan, VA Loan
Special Listing Condition None



