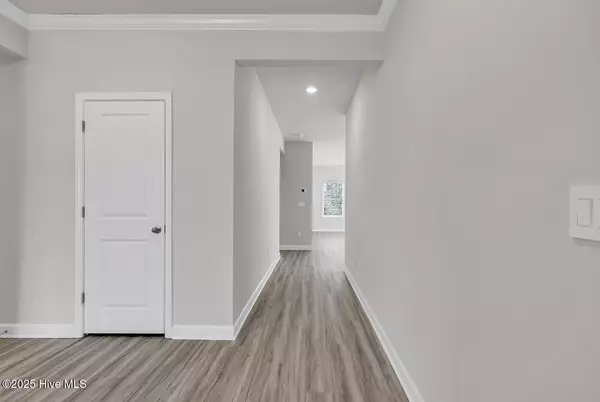635 Blackthorne CIR NW Calabash, NC 28467
3 Beds
2 Baths
1,817 SqFt
OPEN HOUSE
Sat Feb 22, 11:30am - 2:30pm
UPDATED:
02/18/2025 10:53 PM
Key Details
Property Type Single Family Home
Sub Type Single Family Residence
Listing Status Active
Purchase Type For Sale
Square Footage 1,817 sqft
Price per Sqft $187
Subdivision Calabash Station
MLS Listing ID 100489206
Style Wood Frame
Bedrooms 3
Full Baths 2
HOA Fees $564
HOA Y/N Yes
Originating Board Hive MLS
Year Built 2024
Annual Tax Amount $36
Lot Size 8,233 Sqft
Acres 0.19
Lot Dimensions 62x125x60x139
Property Sub-Type Single Family Residence
Property Description
Inside, you'll find a large, open-concept living area, including a gourmet kitchen, dining room, and a bright living room—perfect for hosting gatherings or spending quality time with loved ones.
Located just minutes from Calabash's local seafood spots, shopping, and the pristine Sunset Beach, this home offers both convenience and charm. Don't miss out on this beautiful, move-in-ready gem—schedule your showing today!
Location
State NC
County Brunswick
Community Calabash Station
Zoning Co-R-7500
Direction US-17 S, Turn right onto Calabash Rd NW, Turn right toward Glenrose Ct NW, Turn right onto Blackthorne Cir, Follow around to 635on your right
Location Details Mainland
Rooms
Primary Bedroom Level Primary Living Area
Interior
Interior Features Kitchen Island, Pantry, Walk-In Closet(s)
Heating Electric, Heat Pump
Cooling Central Air
Fireplaces Type None
Fireplace No
Appliance Stove/Oven - Electric, Microwave - Built-In, Dishwasher
Exterior
Parking Features Attached
Garage Spaces 2.0
Roof Type Architectural Shingle
Porch Patio
Building
Story 1
Entry Level One
Foundation Slab
Sewer Municipal Sewer
Water Municipal Water
New Construction Yes
Schools
Elementary Schools Jessie Mae Monroe Elementary
Middle Schools Shallotte Middle
High Schools West Brunswick
Others
Tax ID 225pf033
Acceptable Financing Cash, Conventional, FHA, USDA Loan, VA Loan
Listing Terms Cash, Conventional, FHA, USDA Loan, VA Loan
Special Listing Condition None






