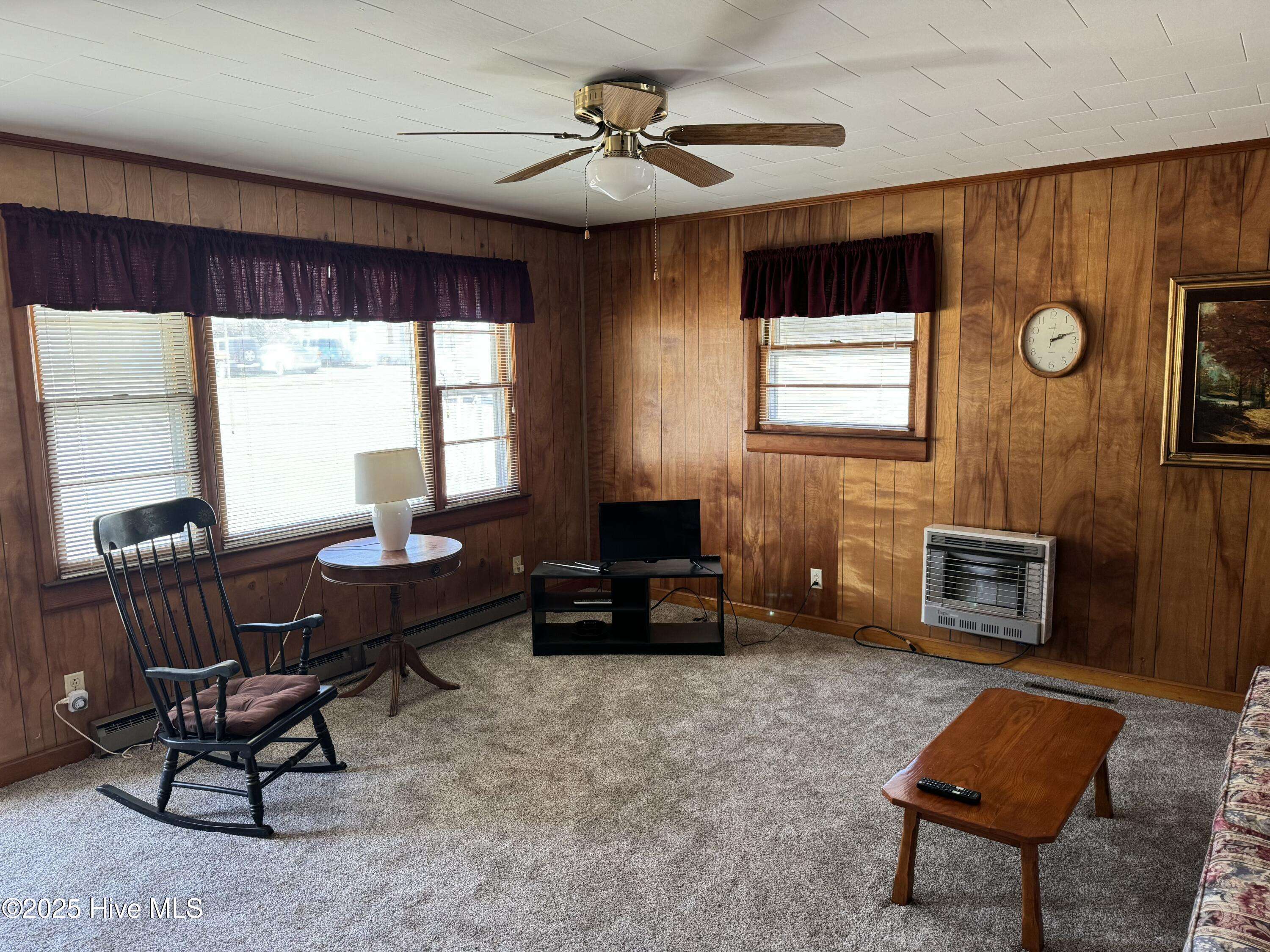120 Williams ST Kenansville, NC 28349
3 Beds
1 Bath
1,252 SqFt
UPDATED:
Key Details
Property Type Single Family Home
Sub Type Single Family Residence
Listing Status Active
Purchase Type For Sale
Square Footage 1,252 sqft
Price per Sqft $147
Subdivision Not In Subdivision
MLS Listing ID 100489376
Style Wood Frame
Bedrooms 3
Full Baths 1
HOA Y/N No
Originating Board Hive MLS
Year Built 1956
Annual Tax Amount $921
Lot Size 0.500 Acres
Acres 0.5
Lot Dimensions 125'x150'
Property Sub-Type Single Family Residence
Property Description
Welcome to 120 Williams Street, a delightful residence nestled on a spacious half-acre lot in the heart of Kenansville. This charming home boasts 1,252 square feet of comfortable living space, featuring three bedrooms and one bathroom, perfect for families or those seeking extra room for guests.
As you approach the property, you'll be greeted by an asphalt circle driveway, providing ample parking and easy access. The two-car detached garage offers additional storage and convenience, making it an ideal space for vehicles, hobbies, or a workshop.
Step inside to discover a cozy and inviting interior. The kitchen is ready for your personal touch, while the bedrooms provide a peaceful retreat for rest and relaxation.
The expansive half-acre lot offers plenty of outdoor space for gardening, recreation, or simply enjoying the fresh air.
Located in a friendly neighborhood, 120 Williams Street is conveniently situated near local amenities, schools, and parks, making it an ideal place to call home.
Don't miss your chance to own this lovely property in Kenansville! Schedule a showing today and experience all that this home has to offer.
Location
State NC
County Duplin
Community Not In Subdivision
Zoning R15
Direction From the Kenansville/Magnolia I40 exit take highway 24 to the stoplight. Turn left at the stoplight on to highway 11 and continue in to the town of Kenansville. Turn right on to Routledge street and Williams street will be on the left. Continue on to Williams street and the property will be on the right.
Location Details Mainland
Rooms
Primary Bedroom Level Primary Living Area
Interior
Interior Features Workshop, Master Downstairs
Heating Heat Pump, Electric, Forced Air
Flooring Carpet, Vinyl
Fireplaces Type None
Fireplace No
Exterior
Parking Features Detached, Asphalt, Paved
Garage Spaces 2.0
Roof Type Shingle
Accessibility Accessible Entrance
Porch Deck, Porch
Building
Story 1
Entry Level One
Foundation Block
Sewer Municipal Sewer
Water Municipal Water
New Construction No
Schools
Elementary Schools Kenansville
Middle Schools Kenansville
High Schools James Kenan
Others
Tax ID 131359
Acceptable Financing Cash, Conventional, FHA, VA Loan
Listing Terms Cash, Conventional, FHA, VA Loan






