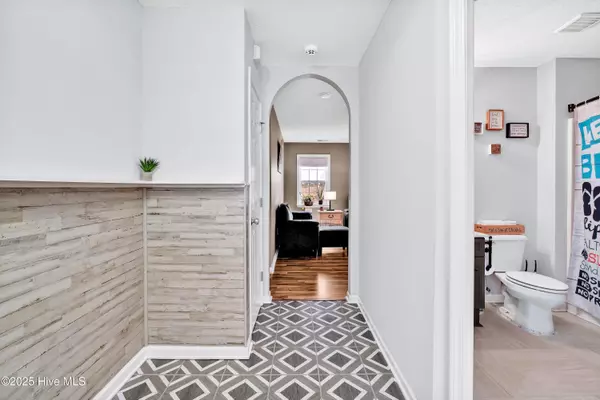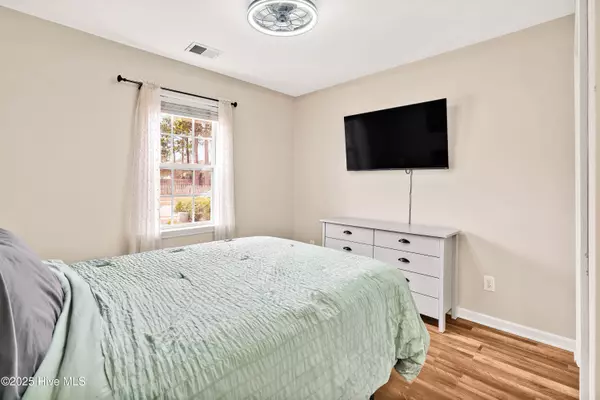1130 Amber Pines DR Leland, NC 28451
4 Beds
2 Baths
1,450 SqFt
OPEN HOUSE
Sat Feb 22, 1:00pm - 3:00pm
Sun Feb 23, 11:00am - 2:00pm
UPDATED:
02/22/2025 01:09 PM
Key Details
Property Type Single Family Home
Sub Type Single Family Residence
Listing Status Active
Purchase Type For Sale
Square Footage 1,450 sqft
Price per Sqft $212
Subdivision Windsor Park
MLS Listing ID 100489384
Style Wood Frame
Bedrooms 4
Full Baths 2
HOA Fees $400
HOA Y/N Yes
Originating Board Hive MLS
Year Built 2006
Lot Size 7,405 Sqft
Acres 0.17
Lot Dimensions 50x149.64x50x149.64
Property Sub-Type Single Family Residence
Property Description
Originally featuring a single-car garage, the space has been professionally converted into a spacious 4th bedroom—a versatile area perfect for guests, a home office, or a playroom. While the work was completed by licensed contractors,the listing agent could not locate permits that have been pulled for the renovation.
Unwind in the backyard, which backs up to lush trees, offering a private and tranquil setting. The community itself is rich with amenities, featuring a large swimming pool, playground, and picnic area-ideal for outdoor fun and relaxation.
Don't miss out on this fantastic home in a sought-after neighborhood! Schedule your showing today!
This home has had an FHA appraisal done within that last 6 months.
Location
State NC
County Brunswick
Community Windsor Park
Zoning Le-R-6
Direction Take highway74 to entrance of Windsor Park (Enterprise Drive). Go past the clubhouse and turn left on Parkland Way. Make a left on Amber Pines Drive. Home is on the left.
Location Details Mainland
Rooms
Other Rooms Shed(s)
Basement None
Primary Bedroom Level Primary Living Area
Interior
Interior Features Master Downstairs, Ceiling Fan(s), Pantry
Heating Heat Pump, Electric
Cooling Wall/Window Unit(s)
Flooring Carpet, Tile, Vinyl
Fireplaces Type None
Fireplace No
Window Features Blinds
Appliance Washer, Stove/Oven - Electric, Refrigerator, Ice Maker, Dryer, Double Oven, Disposal, Cooktop - Electric
Laundry Laundry Closet
Exterior
Parking Features Off Street, Paved
Roof Type Architectural Shingle
Porch Covered, Patio, Porch
Building
Story 1
Entry Level One
Foundation Slab
Sewer Municipal Sewer
Water Municipal Water
New Construction No
Schools
Elementary Schools Lincoln
Middle Schools Leland
High Schools North Brunswick
Others
Tax ID 022ng002
Acceptable Financing Cash, Conventional, FHA, VA Loan
Listing Terms Cash, Conventional, FHA, VA Loan
Special Listing Condition None






