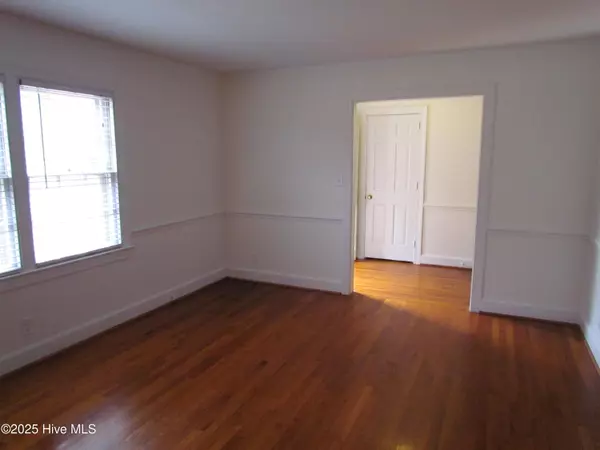1824 Oakdale DR W Wilson, NC 27893
4 Beds
3 Baths
2,331 SqFt
OPEN HOUSE
Sat Feb 22, 2:00pm - 4:00pm
Sun Feb 23, 2:00pm - 4:00pm
UPDATED:
02/20/2025 05:49 PM
Key Details
Property Type Single Family Home
Sub Type Single Family Residence
Listing Status Active
Purchase Type For Sale
Square Footage 2,331 sqft
Price per Sqft $143
Subdivision Westwood
MLS Listing ID 100489511
Style Wood Frame
Bedrooms 4
Full Baths 3
HOA Y/N No
Originating Board Hive MLS
Year Built 1966
Annual Tax Amount $2,572
Lot Size 0.410 Acres
Acres 0.41
Lot Dimensions 85 x 130 x 114 x 182
Property Sub-Type Single Family Residence
Property Description
Location
State NC
County Wilson
Community Westwood
Zoning Residential
Direction Forest Hills Road to Oakdale Drive W
Location Details Mainland
Rooms
Other Rooms Workshop
Basement Crawl Space
Primary Bedroom Level Primary Living Area
Interior
Interior Features Foyer, Bookcases, Ceiling Fan(s), Walk-in Shower, Eat-in Kitchen
Heating Electric, Forced Air, Heat Pump
Cooling Central Air
Flooring Carpet, Vinyl, Wood
Window Features Storm Window(s)
Appliance See Remarks, Dishwasher
Laundry Inside
Exterior
Parking Features Concrete
Carport Spaces 1
Pool Above Ground
Roof Type Composition
Porch Deck
Building
Story 1
Entry Level One
Sewer Municipal Sewer
Water Municipal Water
New Construction No
Schools
Elementary Schools Vinson-Bynum
Middle Schools Forest Hills
High Schools Hunt High
Others
Tax ID 3712-11-8532.000
Acceptable Financing Cash, Conventional, FHA, VA Loan
Listing Terms Cash, Conventional, FHA, VA Loan
Special Listing Condition None






