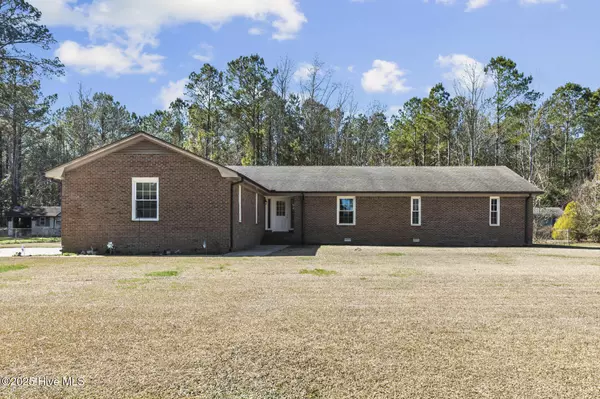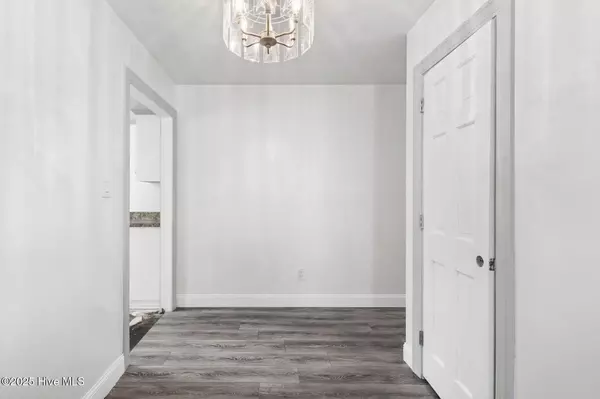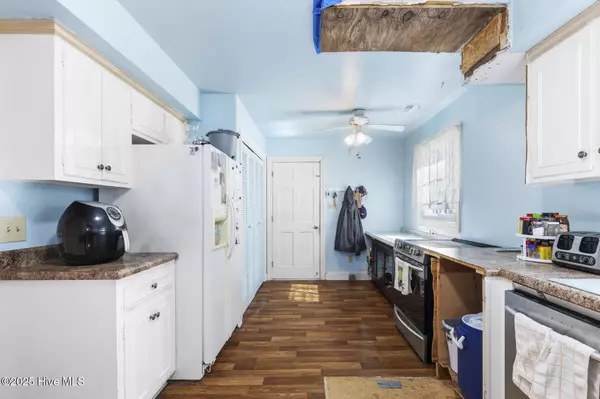211 Snead RD New Bern, NC 28560
4 Beds
2 Baths
1,998 SqFt
UPDATED:
02/21/2025 08:29 PM
Key Details
Property Type Single Family Home
Sub Type Single Family Residence
Listing Status Active
Purchase Type For Sale
Square Footage 1,998 sqft
Price per Sqft $140
Subdivision Carolina Pines
MLS Listing ID 100490036
Style Wood Frame
Bedrooms 4
Full Baths 2
HOA Y/N No
Originating Board Hive MLS
Year Built 1975
Annual Tax Amount $985
Lot Size 0.460 Acres
Acres 0.46
Lot Dimensions 0.46
Property Sub-Type Single Family Residence
Property Description
Location
State NC
County Craven
Community Carolina Pines
Zoning R-15
Direction Hwy 70, East on to Carolina Pines Blvd, right on Snead Rd and home will be on the right side
Location Details Mainland
Rooms
Basement Crawl Space, None
Primary Bedroom Level Primary Living Area
Interior
Interior Features Bookcases, Master Downstairs, Ceiling Fan(s), Pantry, Walk-in Shower
Heating Electric, Heat Pump
Cooling Central Air
Flooring LVT/LVP, Carpet, Tile, Vinyl
Fireplaces Type None
Fireplace No
Appliance Washer, Stove/Oven - Electric, Refrigerator, Ice Maker, Dryer, Disposal, Dishwasher, Cooktop - Electric
Laundry In Garage
Exterior
Exterior Feature None
Parking Features Concrete
Garage Spaces 2.0
Pool None
Waterfront Description None
Roof Type Shingle
Accessibility None
Porch Deck
Building
Story 1
Entry Level One
Sewer Septic On Site
Water Municipal Water
Structure Type None
New Construction No
Schools
Elementary Schools Arthur W. Edwards
Middle Schools Tucker Creek
High Schools Havelock
Others
Tax ID 6-213 -051
Acceptable Financing Cash, Conventional
Listing Terms Cash, Conventional
Special Listing Condition None






