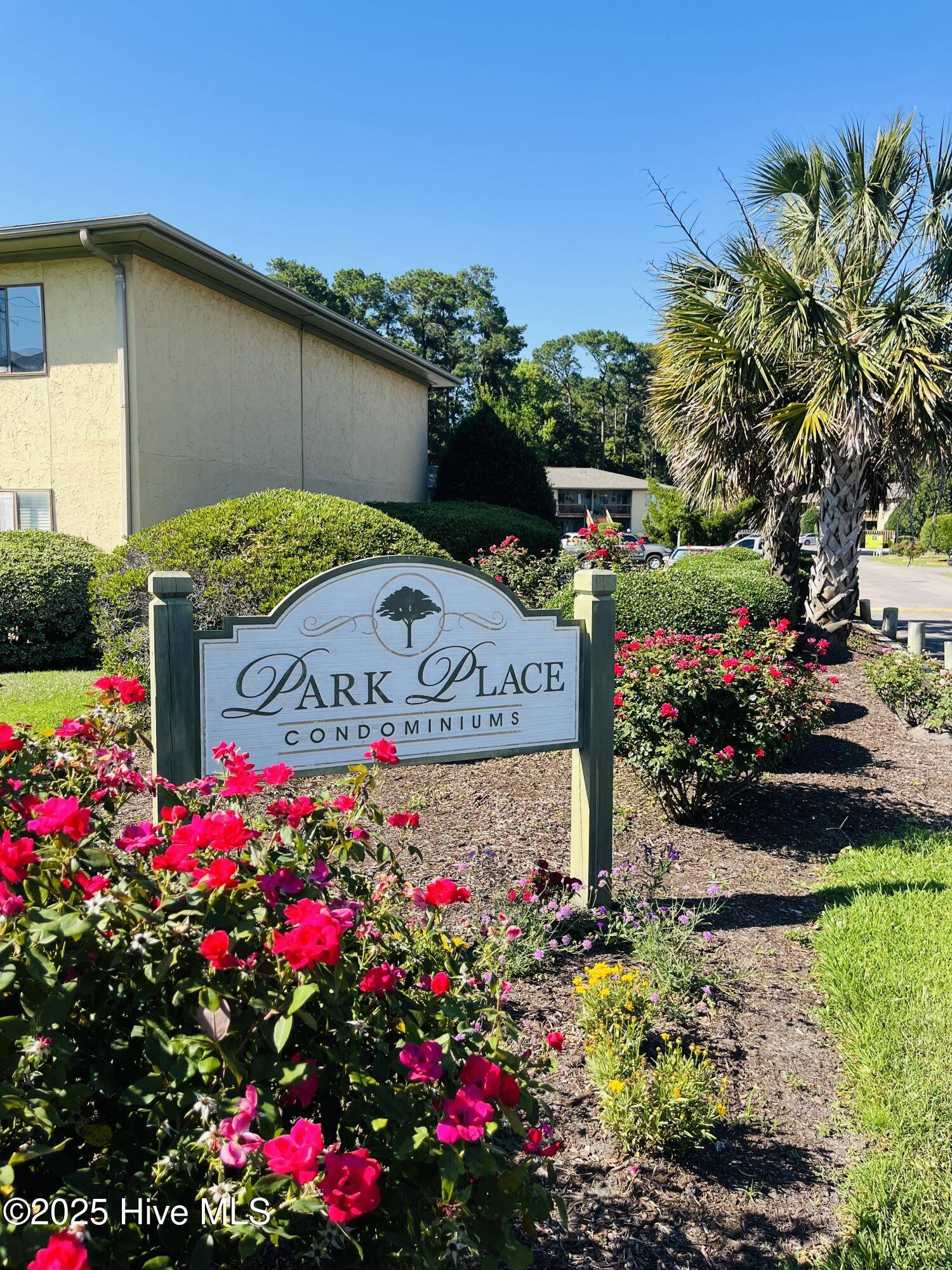3725 Saint Johns CT #Unit B Wilmington, NC 28403
2 Beds
2 Baths
904 SqFt
OPEN HOUSE
Sat Apr 05, 12:00pm - 2:00pm
Sun Apr 06, 12:00pm - 2:00pm
UPDATED:
Key Details
Property Type Condo
Sub Type Condominium
Listing Status Active
Purchase Type For Sale
Square Footage 904 sqft
Price per Sqft $239
Subdivision Park Place
MLS Listing ID 100493808
Style Wood Frame
Bedrooms 2
Full Baths 2
HOA Fees $3,696
HOA Y/N Yes
Originating Board Hive MLS
Year Built 1984
Annual Tax Amount $1,164
Property Sub-Type Condominium
Property Description
This second floor unit gives a treehouse vibe with a wooded, private view from your back balcony. New carpet in both bedrooms. Ceramic tile in the living areas provides an expansive feel that lives larger than the actual size. Park Place has a community pool and clubhouse. HOA includes exterior/landscape maintenance, master insurance, water, trash pickup and a termite bond., so that you can relax! Very easy to show and even easier to love!!
Location
State NC
County New Hanover
Community Park Place
Zoning MD-17
Direction From College Rd, take Oleander Drive toward downtown. Make right onto Floral Parkway, then left onto Park Ave, take 1st right onto Saint John's Court, 3725 will be on right (Unit backs up to Floral Parkway).
Location Details Mainland
Rooms
Other Rooms Pool House
Basement None
Primary Bedroom Level Primary Living Area
Interior
Interior Features Ceiling Fan(s), Pantry, Walk-In Closet(s)
Heating Heat Pump, Electric, Forced Air
Cooling Central Air
Flooring Carpet, Tile
Fireplaces Type None
Fireplace No
Appliance Washer, Stove/Oven - Electric, Self Cleaning Oven, Refrigerator, Range, Microwave - Built-In, Dryer, Dishwasher, Cooktop - Electric
Laundry Laundry Closet
Exterior
Parking Features Parking Lot, Assigned, Lighted, On Site, Paved
Pool In Ground
Amenities Available Cable, Community Pool, Maint - Comm Areas, Maint - Grounds, Maintenance Structure, Master Insure, Party Room, Pest Control, Sidewalk, Termite Bond, Trash, Water
Roof Type Shingle
Porch Open, Porch
Building
Lot Description Wooded
Story 1
Entry Level Two
Foundation Slab
Sewer Municipal Sewer
Water Municipal Water
New Construction No
Schools
Elementary Schools Winter Park
Middle Schools Williston
High Schools Hoggard
Others
Tax ID R05513-002-012-011
Acceptable Financing Cash, Conventional, VA Loan
Listing Terms Cash, Conventional, VA Loan






