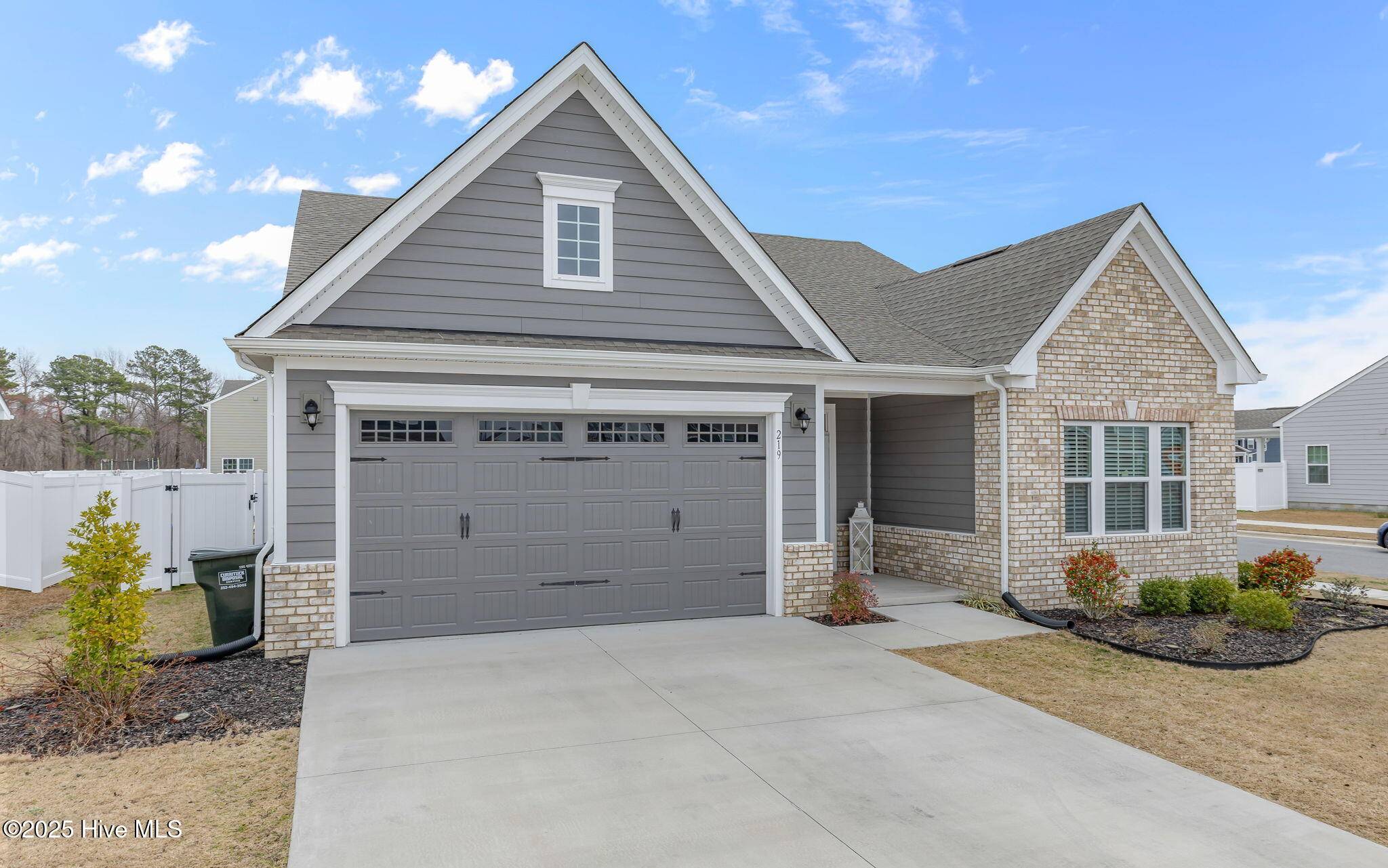219 Garland ST Moyock, NC 27958
3 Beds
2 Baths
1,601 SqFt
UPDATED:
Key Details
Property Type Single Family Home
Sub Type Single Family Residence
Listing Status Pending
Purchase Type For Sale
Square Footage 1,601 sqft
Price per Sqft $287
Subdivision Fost
MLS Listing ID 100495257
Style Wood Frame
Bedrooms 3
Full Baths 2
HOA Fees $1,260
HOA Y/N Yes
Originating Board Hive MLS
Year Built 2024
Lot Size 10,890 Sqft
Acres 0.25
Lot Dimensions 110x110
Property Sub-Type Single Family Residence
Property Description
Location
State NC
County Currituck
Community Fost
Zoning Residental
Direction From N168 turn right at Fost BLVD. take your first left at Rykers Rd. follow until you see 219 Garland on the left. Corner lot.
Location Details Mainland
Rooms
Basement None
Primary Bedroom Level Primary Living Area
Interior
Interior Features Foyer, Solid Surface, Kitchen Island, Master Downstairs, 9Ft+ Ceilings, Tray Ceiling(s), Ceiling Fan(s), Pantry, Walk-in Shower, Walk-In Closet(s)
Heating Heat Pump, Natural Gas
Cooling Central Air
Flooring LVT/LVP, Carpet
Fireplaces Type Gas Log
Fireplace Yes
Window Features Blinds
Appliance Washer, Wall Oven, Vent Hood, Stove/Oven - Gas, Refrigerator, Microwave - Built-In, Dryer, Disposal, Dishwasher
Laundry Inside
Exterior
Exterior Feature Gas Logs
Parking Features Attached
Garage Spaces 2.0
Pool None
Utilities Available Natural Gas Available
Amenities Available Clubhouse, Community Pool, Management, Storage, Trail(s)
Roof Type Architectural Shingle
Porch Covered, Patio
Building
Lot Description Corner Lot
Story 1
Entry Level One
Foundation Slab
Sewer Community Sewer
Water Municipal Water
Structure Type Gas Logs
New Construction No
Schools
Elementary Schools Shawboro Elementary
Middle Schools Moyock Middle School
High Schools Currituck County High School
Others
Tax ID 8031-91-8372
Acceptable Financing Cash, Conventional, FHA, USDA Loan, VA Loan
Listing Terms Cash, Conventional, FHA, USDA Loan, VA Loan






