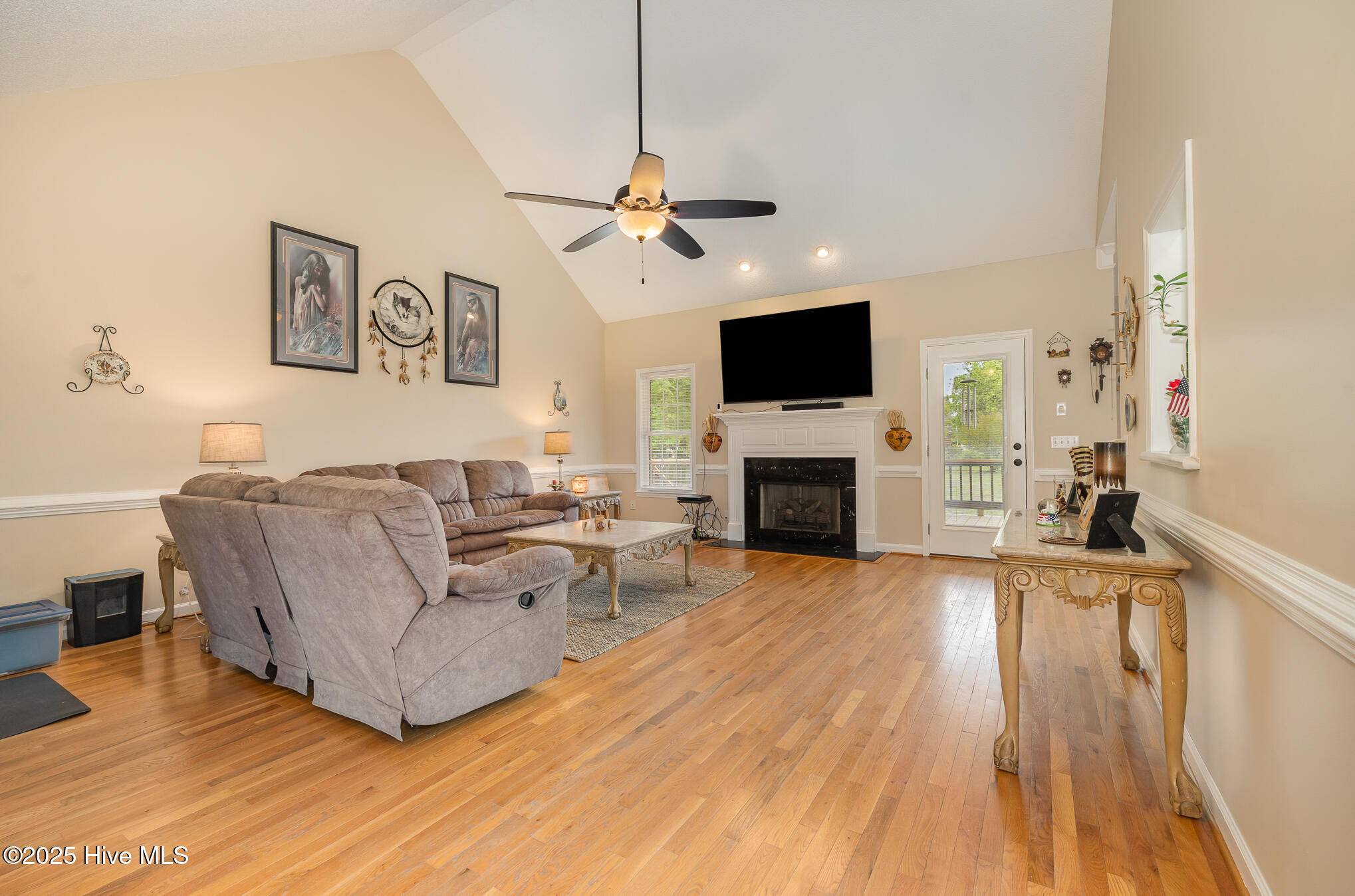608 Adler LN Goldsboro, NC 27530
3 Beds
2 Baths
2,280 SqFt
UPDATED:
Key Details
Property Type Single Family Home
Sub Type Single Family Residence
Listing Status Active
Purchase Type For Sale
Square Footage 2,280 sqft
Price per Sqft $160
Subdivision Lane Tree Village
MLS Listing ID 100496974
Bedrooms 3
Full Baths 2
HOA Y/N No
Originating Board Hive MLS
Year Built 2000
Lot Size 0.490 Acres
Acres 0.49
Lot Dimensions 110x197x110x193
Property Sub-Type Single Family Residence
Property Description
Location
State NC
County Wayne
Community Lane Tree Village
Zoning R
Direction From US 70 Bypass E take US 117 (exit 356) toward Goldsboro. Merge onto US117 N toward Goldsboro - Wayne Municipal Airport. Left on Stoney Hill Rd. Right on Salem Church, 2nd left onto Adler Lane, Home on left.
Location Details Mainland
Rooms
Primary Bedroom Level Primary Living Area
Interior
Interior Features Master Downstairs, Vaulted Ceiling(s), Ceiling Fan(s), Walk-in Shower, Walk-In Closet(s)
Heating Heat Pump, Electric, Zoned
Cooling Zoned
Flooring Wood
Window Features Blinds
Appliance Microwave - Built-In, Dishwasher
Laundry Inside
Exterior
Parking Features Garage Door Opener, Paved
Garage Spaces 2.0
Roof Type Shingle
Porch Deck, Porch
Building
Story 1
Entry Level One and One Half
Foundation Brick/Mortar, Permanent
Sewer Septic On Site
Water Municipal Water
New Construction No
Schools
Elementary Schools Northwest
Middle Schools Norwayne
High Schools Charles Aycock
Others
Tax ID 2692935420
Acceptable Financing Cash, Conventional, FHA, VA Loan
Listing Terms Cash, Conventional, FHA, VA Loan






