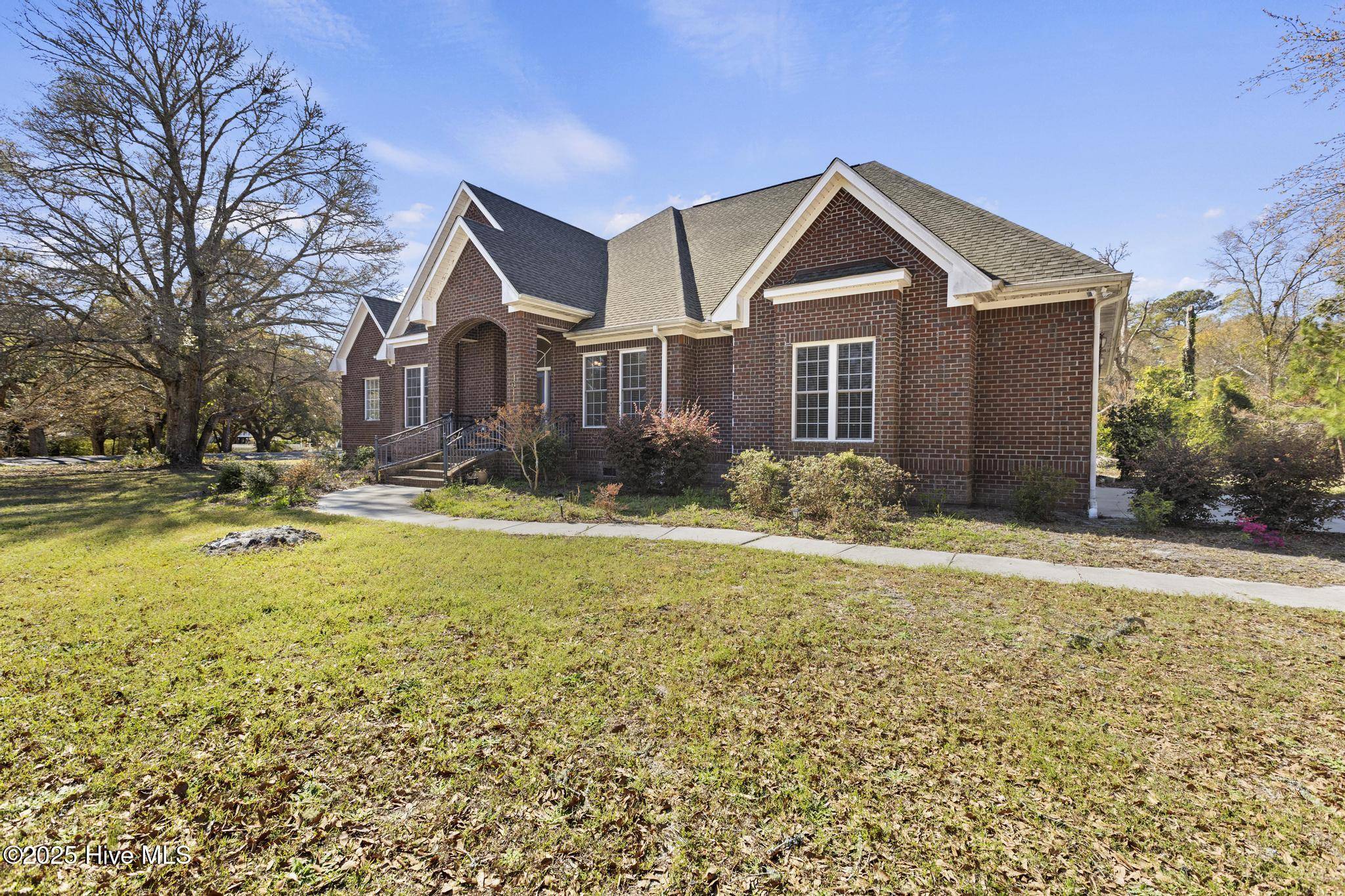4011 Pintail AVE SW Shallotte, NC 28470
4 Beds
4 Baths
3,641 SqFt
UPDATED:
Key Details
Property Type Single Family Home
Sub Type Single Family Residence
Listing Status Active
Purchase Type For Sale
Square Footage 3,641 sqft
Price per Sqft $184
Subdivision Not In Subdivision
MLS Listing ID 100498104
Style Wood Frame
Bedrooms 4
Full Baths 3
Half Baths 1
HOA Fees $50
HOA Y/N Yes
Originating Board Hive MLS
Year Built 2007
Annual Tax Amount $2,717
Lot Size 0.798 Acres
Acres 0.8
Lot Dimensions 195x152x244x132x36
Property Sub-Type Single Family Residence
Property Description
Location
State NC
County Brunswick
Community Not In Subdivision
Zoning Co-R-6000
Direction Hwy 17 South to Main Street Shallotte, left 1.7 Milles Village Road, 1.5 Miles to Village Point Rd, 3 miles to right on Pintail Ave
Location Details Mainland
Rooms
Basement Crawl Space, None
Primary Bedroom Level Primary Living Area
Interior
Interior Features Foyer, Bookcases, Master Downstairs, Ceiling Fan(s), Pantry, Eat-in Kitchen, Walk-In Closet(s)
Heating Heat Pump, Electric
Flooring Carpet, Tile, Wood
Appliance Stove/Oven - Electric, Microwave - Built-In, Dishwasher
Exterior
Exterior Feature None
Parking Features Concrete
Garage Spaces 2.0
Pool None
Utilities Available See Remarks
Amenities Available No Amenities
Waterfront Description None
View See Remarks
Roof Type Shingle
Porch None
Building
Lot Description Corner Lot
Story 1
Entry Level One and One Half
Sewer Septic On Site
Water Municipal Water
Structure Type None
New Construction No
Schools
Elementary Schools Union
Middle Schools Shallotte Middle
High Schools West Brunswick
Others
Tax ID 230id001
Acceptable Financing Cash, Conventional, FHA, USDA Loan, VA Loan
Listing Terms Cash, Conventional, FHA, USDA Loan, VA Loan






