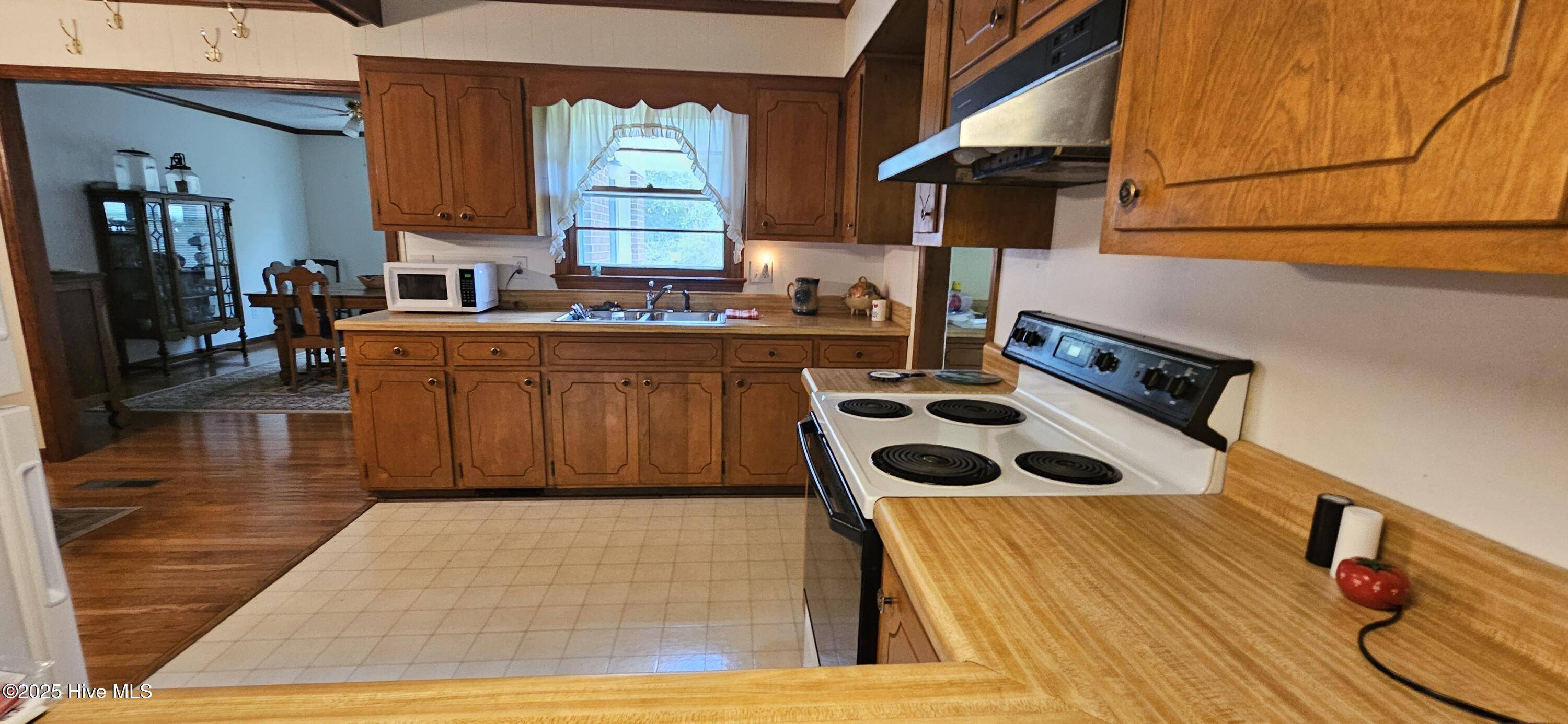477 Byrd Yancey Bass RD Clinton, NC 28328
3 Beds
2 Baths
1,900 SqFt
UPDATED:
Key Details
Property Type Single Family Home
Sub Type Single Family Residence
Listing Status Active
Purchase Type For Sale
Square Footage 1,900 sqft
Price per Sqft $131
Subdivision Not In Subdivision
MLS Listing ID 100514112
Style Wood Frame
Bedrooms 3
Full Baths 2
HOA Y/N No
Year Built 1966
Lot Size 1.320 Acres
Acres 1.32
Lot Dimensions irregular
Property Sub-Type Single Family Residence
Source Hive MLS
Property Description
Location
State NC
County Sampson
Community Not In Subdivision
Zoning RA
Direction Take ramp onto Faircloth (US 421 S/US -701 S) Go for 2.5 miles, Keep Right for .4 miles. Keep left toward Taylors Bridge Hwy/US 421. Go for 108 ft. Turn left onto Taylors Bridge Hwy (US 421) for .2 miles. Continue on Byrd-Yancey Bass Road for .2 Mile End at 477 Byrd-Yancey - Bass Road
Location Details Mainland
Rooms
Other Rooms Storage
Basement None
Primary Bedroom Level Primary Living Area
Interior
Interior Features Walk-in Shower
Heating Electric, Forced Air
Cooling Central Air
Exterior
Exterior Feature None
Parking Features Concrete
Carport Spaces 1
Utilities Available None
Roof Type Shingle
Accessibility None
Porch Porch
Building
Story 1
Entry Level One
Structure Type None
New Construction No
Schools
Elementary Schools Union Elementary School
Middle Schools Union Middle School
High Schools Union High School
Others
Tax ID 15022916002/15022916001
Acceptable Financing Cash, Conventional, FHA
Listing Terms Cash, Conventional, FHA






