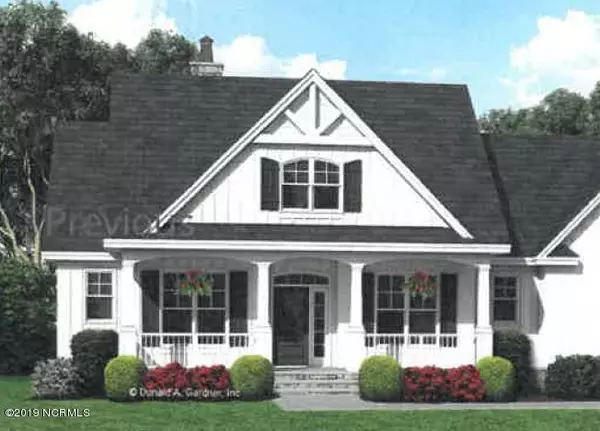For more information regarding the value of a property, please contact us for a free consultation.
Key Details
Sold Price $249,900
Property Type Single Family Home
Sub Type Single Family Residence
Listing Status Sold
Purchase Type For Sale
Square Footage 1,828 sqft
Price per Sqft $136
Subdivision Not In Subdivision
MLS Listing ID 100173696
Sold Date 12/20/19
Style Wood Frame
Bedrooms 3
Full Baths 2
HOA Y/N No
Originating Board North Carolina Regional MLS
Year Built 2019
Annual Tax Amount $252
Lot Size 1.840 Acres
Acres 1.84
Lot Dimensions 160 x 811 x 45 x 744
Property Sub-Type Single Family Residence
Property Description
Craftsman style new construction on a large road frontage lot in the Stanhope Community of Nash County. Open floor plan, foyer leads into large greatroom with gas fireplace. Hardwoods in foyer, dining room, great room, kitchen and breakfast nook. Kitchen with granite countertops, tile backsplash, lots of cabinets, breakfast nook and pantry. Stainless steel dishwasher, microwave, range, and exhaust hood. Large master suite w/ extra large walk-in closet. Ceramic tile master bath with tile shower and double cultured marble vanity. Two other downstairs bedrooms, one with a walk-in closet. Second full bath with tub/shower combo. Laundry room. Finished stairs to 417 SF bonus room upstairs and lots of unfinished space. Nine foot ceilings throughout. Covered porches, front and rear. Concrete patio for grilling. Two car garage. County taxes only. County water. Buyer choices are available with a contract. Garden space.
Home is constructed reverse of the plan that is provided as an attached document. Also, the storage room in the garage will have double doors opening into the garage.
Location
State NC
County Nash
Community Not In Subdivision
Zoning AR
Direction From RM: West on Hwy 97, through intersection with Southern Nash High Rd., property on the left. Alternate route: 64 West, exit onto Hwy 581 South, Left on Hwy 97, property on the right. From Wilson: 264 West, exit onto Hwy 581 North, right onto Hwy 97, property on the right From Raleigh: 64 East to Hwy 581 Exit (Spring Hope/Bailey), south to Hwy 97, left property on the right
Location Details Mainland
Rooms
Basement Crawl Space, None
Primary Bedroom Level Primary Living Area
Interior
Interior Features Foyer, Master Downstairs, 9Ft+ Ceilings, Ceiling Fan(s), Walk-In Closet(s)
Heating Heat Pump
Cooling Central Air
Flooring Carpet, Vinyl, Wood
Fireplaces Type Gas Log
Fireplace Yes
Window Features Thermal Windows
Appliance Vent Hood, Stove/Oven - Electric, Microwave - Built-In, Dishwasher
Laundry Inside
Exterior
Parking Features Off Street, Paved
Garage Spaces 2.0
Pool None
Waterfront Description None
Roof Type Architectural Shingle
Accessibility None
Porch Covered, Patio
Building
Lot Description Open Lot
Story 1
Entry Level One and One Half
Sewer Septic On Site
Water Municipal Water
New Construction Yes
Others
Tax ID 276700701748
Acceptable Financing Cash, Conventional, FHA, VA Loan
Listing Terms Cash, Conventional, FHA, VA Loan
Special Listing Condition None
Read Less Info
Want to know what your home might be worth? Contact us for a FREE valuation!

Our team is ready to help you sell your home for the highest possible price ASAP



