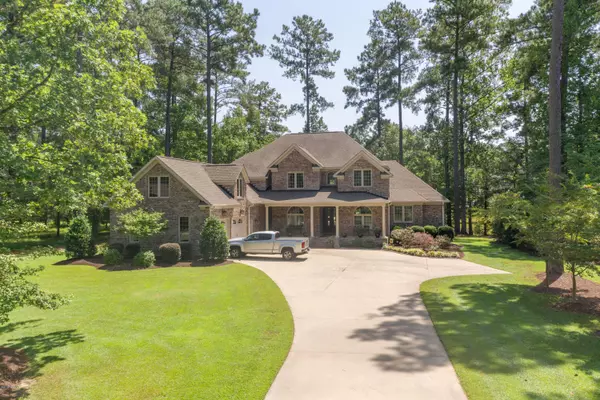For more information regarding the value of a property, please contact us for a free consultation.
Key Details
Sold Price $470,000
Property Type Single Family Home
Sub Type Single Family Residence
Listing Status Sold
Purchase Type For Sale
Square Footage 3,400 sqft
Price per Sqft $138
Subdivision Cypress Landing
MLS Listing ID 100180887
Sold Date 10/31/19
Style Wood Frame
Bedrooms 3
Full Baths 3
Half Baths 1
HOA Fees $1,250
HOA Y/N Yes
Originating Board North Carolina Regional MLS
Year Built 2012
Lot Size 0.660 Acres
Acres 0.66
Lot Dimensions Irregular
Property Sub-Type Single Family Residence
Property Description
Premiere 2012 custom home on a pond in the golfing and marina community of Cypress Landing. Custom features throughout including hardwood floors up and down, covered porches front and back, well appointed kitchen, lavish master suite with water view. This incredibly efficient home has a concrete sealed crawl space with a dehumidifier and fans. Also low utility cost of just over $200 per month for electric and propane usage. The oversized garage has a finished floor and a large workshop adjacent to it. Partially finished bonus room over the garage has electrical and duck work already installed and could be completely finished for a modest costs.
Location
State NC
County Beaufort
Community Cypress Landing
Zoning Residential
Direction Old Blounts Creek Rd., to Main entrance on right into Cypress Landing Trail, take second left on Perqimans Dr., then left on Pasquotank, see sign.
Location Details Mainland
Rooms
Basement Crawl Space
Primary Bedroom Level Primary Living Area
Interior
Interior Features Solid Surface, Master Downstairs, 9Ft+ Ceilings, Vaulted Ceiling(s), Ceiling Fan(s), Pantry, Walk-in Shower, Eat-in Kitchen, Walk-In Closet(s)
Heating Electric, Heat Pump
Cooling Central Air
Flooring Tile, Wood
Fireplaces Type Gas Log
Fireplace Yes
Window Features Thermal Windows
Appliance Water Softener, Washer, Vent Hood, Refrigerator, Microwave - Built-In, Humidifier/Dehumidifier, Dryer, Double Oven, Dishwasher, Cooktop - Gas
Laundry Inside
Exterior
Parking Features Paved
Garage Spaces 2.0
View Pond, Water
Roof Type Architectural Shingle,Shingle,Composition
Porch Covered, Porch
Building
Lot Description Cul-de-Sac Lot
Story 2
Entry Level Two
Sewer Municipal Sewer
Water Municipal Water
New Construction No
Others
Tax ID 10110
Acceptable Financing Cash, Conventional, FHA, USDA Loan, VA Loan
Listing Terms Cash, Conventional, FHA, USDA Loan, VA Loan
Special Listing Condition None
Read Less Info
Want to know what your home might be worth? Contact us for a FREE valuation!

Our team is ready to help you sell your home for the highest possible price ASAP




