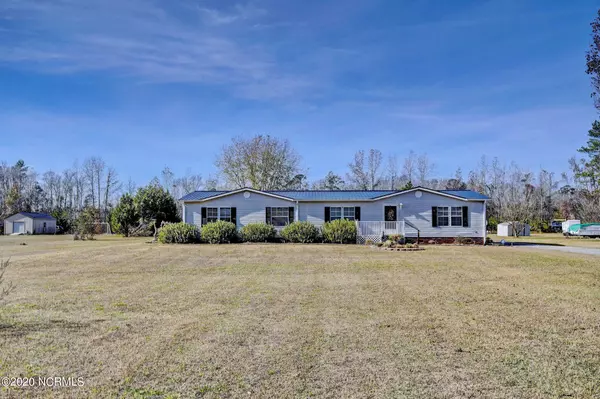For more information regarding the value of a property, please contact us for a free consultation.
Key Details
Sold Price $190,000
Property Type Manufactured Home
Sub Type Manufactured Home
Listing Status Sold
Purchase Type For Sale
Square Footage 1,836 sqft
Price per Sqft $103
Subdivision Mill Branch Farms
MLS Listing ID 100248854
Sold Date 03/30/21
Style Wood Frame
Bedrooms 3
Full Baths 2
HOA Y/N No
Originating Board North Carolina Regional MLS
Year Built 1996
Lot Size 1.000 Acres
Acres 1.0
Lot Dimensions 134X322X134X317
Property Sub-Type Manufactured Home
Property Description
Move in ready! Experience country living in this updated spacious 3 bedroom/2 bath home with 1836 sqft of living space. Home is on a 1 acre lot, a quick drive to Shallotte and Brunswick County Beaches. This home has many new upgrades such as a new metal roof, new HVAC unit, granite counter tops in kitchen and master bath and all new kitchen appliances in 2019. New hot water heater, new water pump, and all new Pex plumbing throughout the home in 2018. A water softener was added in 2016. Enjoy entertaining your family and friends with a spectacular outdoor kitchen and above ground pool. As an added bonus there's a great indoor space off the outdoor kitchen with a bar to enjoy fun nights with friends. Schedule an appointment for a showing today, this home will sell fast!
Location
State NC
County Brunswick
Community Mill Branch Farms
Zoning CO-RR
Direction From Shallotte take Hwy 130 W, Rt On Big Neck Rd. Left on Stout Rd, left on Mill DR, Home will be on the Rt.
Location Details Mainland
Rooms
Other Rooms Storage, Workshop
Basement Crawl Space, None
Primary Bedroom Level Primary Living Area
Interior
Interior Features Master Downstairs, Ceiling Fan(s), Walk-in Shower, Eat-in Kitchen, Walk-In Closet(s)
Heating Forced Air, Heat Pump
Cooling Central Air
Flooring Laminate, Vinyl
Fireplaces Type None
Fireplace No
Window Features Blinds
Appliance Water Softener, Washer, Stove/Oven - Electric, Refrigerator, Microwave - Built-In, Dryer, Dishwasher
Laundry Hookup - Dryer, In Hall, Washer Hookup
Exterior
Exterior Feature Exterior Kitchen
Parking Features On Site, Unpaved
Garage Spaces 1.0
Pool Above Ground
Roof Type Metal
Accessibility None
Porch Covered, Porch
Building
Lot Description Open Lot
Story 1
Entry Level One
Foundation Permanent
Sewer Septic Off Site
Water Well
Structure Type Exterior Kitchen
New Construction No
Others
Tax ID 164aa00701
Acceptable Financing Cash, Conventional, FHA, USDA Loan
Listing Terms Cash, Conventional, FHA, USDA Loan
Special Listing Condition None
Read Less Info
Want to know what your home might be worth? Contact us for a FREE valuation!

Our team is ready to help you sell your home for the highest possible price ASAP




