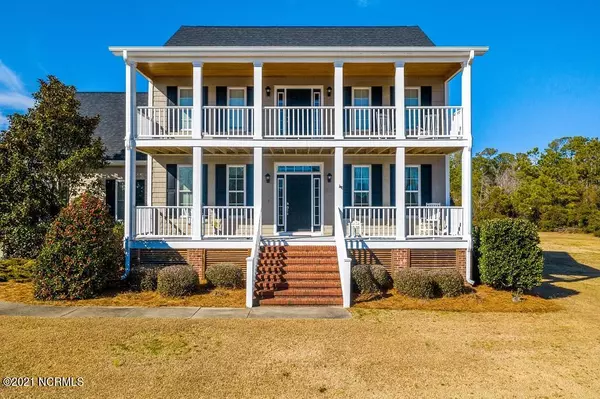For more information regarding the value of a property, please contact us for a free consultation.
Key Details
Sold Price $450,000
Property Type Single Family Home
Sub Type Single Family Residence
Listing Status Sold
Purchase Type For Sale
Square Footage 3,521 sqft
Price per Sqft $127
Subdivision Oakwood Acres
MLS Listing ID 100255235
Sold Date 04/19/21
Style Wood Frame
Bedrooms 4
Full Baths 3
Half Baths 1
HOA Fees $125
HOA Y/N Yes
Originating Board North Carolina Regional MLS
Year Built 2005
Annual Tax Amount $1,512
Lot Size 0.460 Acres
Acres 0.46
Lot Dimensions 100x200
Property Description
Southern charm at its finest in this exquisite traditional home with water views just minutes from beautiful downtown Beaufort! Begin your day by enjoying your morning coffee sitting back peacefully on your large screen porch and complete your day by relaxing and unwinding to the serene water views from your covered double porch as the sun sets and painting the sky vibrant colors. This 4 bedroom, 3 ½ bath home is move-in ready and offers many wonderful features including: gas range, wood and tile floors, granite countertops, generator, and outdoor shower – perfect for coming home from those long summer days outside. Two bonus rooms provide for flexibility and use to suit your needs – home office, home gym, media room, the list is endless! This beautiful custom home features a classic Beaufort look and is what the Coastal lifestyle is all about!
Location
State NC
County Carteret
Community Oakwood Acres
Zoning R20
Direction Hwy 70 Beaufort to Olga Road; Home is on the Left.
Location Details Mainland
Rooms
Other Rooms Shower, Storage
Basement Crawl Space
Primary Bedroom Level Non Primary Living Area
Interior
Interior Features Solid Surface, 9Ft+ Ceilings, Ceiling Fan(s)
Heating Gas Pack
Cooling Central Air
Flooring Carpet, Tile, Wood
Window Features Blinds
Appliance Water Softener, Stove/Oven - Gas, Refrigerator, Microwave - Built-In, Dishwasher
Laundry Inside
Exterior
Exterior Feature Outdoor Shower
Parking Features Paved, Shared Driveway
Garage Spaces 2.0
Pool Above Ground
View Water
Roof Type Architectural Shingle
Porch Covered, Porch, Screened
Building
Lot Description Open Lot
Story 3
Entry Level Three Or More
Sewer Septic On Site
Water Municipal Water
Structure Type Outdoor Shower
New Construction No
Others
Tax ID 731703228234000
Acceptable Financing Cash, Conventional, FHA, VA Loan
Listing Terms Cash, Conventional, FHA, VA Loan
Special Listing Condition None
Read Less Info
Want to know what your home might be worth? Contact us for a FREE valuation!

Our team is ready to help you sell your home for the highest possible price ASAP




