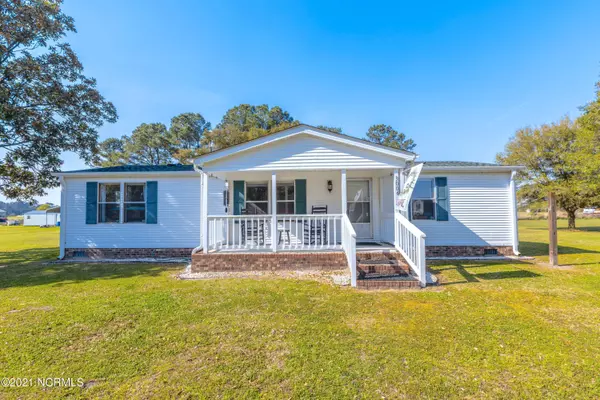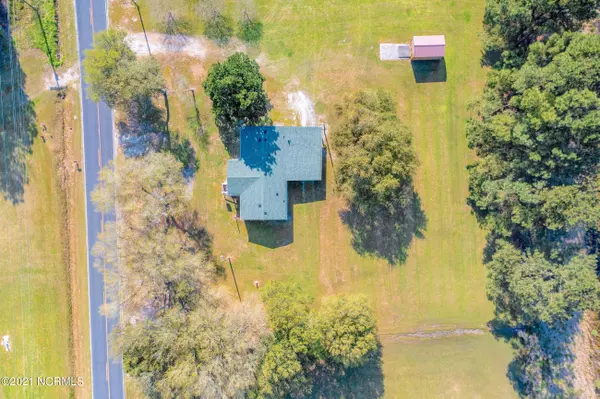For more information regarding the value of a property, please contact us for a free consultation.
Key Details
Sold Price $75,000
Property Type Manufactured Home
Sub Type Manufactured Home
Listing Status Sold
Purchase Type For Sale
Square Footage 1,110 sqft
Price per Sqft $67
Subdivision Not In Subdivision
MLS Listing ID 100265642
Sold Date 05/28/21
Bedrooms 3
Full Baths 2
HOA Y/N No
Originating Board North Carolina Regional MLS
Year Built 1995
Annual Tax Amount $489
Lot Size 0.860 Acres
Acres 0.86
Lot Dimensions irregular
Property Sub-Type Manufactured Home
Property Description
Located on almost 3/4 of an acre, this well maintained 3 bedroom, 2 full bath home is the perfect countryside abode for those looking to get away from the hustle bustle of day to day life. Large mature trees border the roadside giving way to a more private front yard. The rocking chair front porch provides a shaded spot to enjoy your afternoon. Inside you'll find a large living room that opens to the dining area. The kitchen is spacious and has a center island with additional bar seating. The master suite is separate from the additional two bedrooms, allowing for greater privacy. A large attached carport makes it easy to park out of the elements and carry groceries and packages from the car to the house. The property's large backyard has additional storage for lawn maintenance items in the detached storage building. A 1 year home warranty is being offered at no additional cost to the buyer with an accepted offer. Don't miss your opportunity to see this home before it's no longer available.
Location
State NC
County Lenoir
Community Not In Subdivision
Zoning none
Direction From Beulaville: Take NC-241 N. Turn right onto NC-11 N/N Kinston Blvd. Turn left onto Old Pink Hill Rd. Turn left onto Quinn Sawmill Rd. Destination will be on the right From Kinston: Take NC-11 S/NC-55 W. Turn right onto Quinn Sawmill Rd. Destination will be on the right.
Location Details Mainland
Rooms
Other Rooms Storage
Basement Crawl Space, None
Primary Bedroom Level Primary Living Area
Interior
Interior Features Master Downstairs, Vaulted Ceiling(s), Ceiling Fan(s), Eat-in Kitchen, Walk-In Closet(s)
Heating Electric
Cooling Central Air
Flooring Carpet, Vinyl
Fireplaces Type None
Fireplace No
Window Features Blinds
Appliance Vent Hood, Stove/Oven - Electric
Exterior
Parking Features Off Street, On Site
Carport Spaces 1
View Pond
Roof Type Shingle
Porch Patio, Porch
Building
Lot Description Open Lot
Story 1
Entry Level One
Sewer Septic On Site
Water Municipal Water
New Construction No
Others
Tax ID 347900429587
Acceptable Financing Cash, Conventional, FHA, VA Loan
Listing Terms Cash, Conventional, FHA, VA Loan
Special Listing Condition None
Read Less Info
Want to know what your home might be worth? Contact us for a FREE valuation!

Our team is ready to help you sell your home for the highest possible price ASAP




