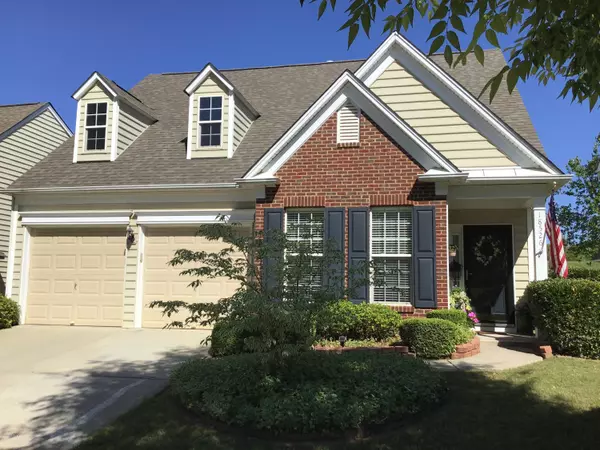For more information regarding the value of a property, please contact us for a free consultation.
Key Details
Sold Price $322,000
Property Type Single Family Home
Sub Type Single Family Residence
Listing Status Sold
Purchase Type For Sale
Square Footage 2,035 sqft
Price per Sqft $158
Subdivision Victoria Bay
MLS Listing ID 100216562
Sold Date 07/01/20
Style Wood Frame
Bedrooms 3
Full Baths 2
Half Baths 1
HOA Fees $800
HOA Y/N Yes
Originating Board North Carolina Regional MLS
Year Built 2003
Lot Size 5,489 Sqft
Acres 0.13
Lot Dimensions 60x110x60x110
Property Sub-Type Single Family Residence
Property Description
Adorable MASTER DOWN home in the amenity rich Victoria Bay Neighborhood. Get ready to relax at the neighborhood pool, play tennis or stroll along the lakeside walking trails. This meticulously maintained home is situated in the heart of Cornelius with lots of nearby shops and restaurants to enjoy, as well as, desirable schools and close to Uptown Charlotte. This home features a Brand new HVAC system in 2020, new roof in 2017, Granite countertops, Extensive hardwood floors, Tile floor in laundry room with cabinets, fresh neutral paint and new carpet on your main level. Spacious Master Bedroom set off the main living area. Luxurious Master bath with dual vanities, tile floors, elongated tile surround shower and spa bath. Adjoining screened in porch off the kitchen is perfect for enjoying morning coffee or casual gatherings with friends. Take in the Carolina blue sky on the back patio looking on to your flower beds being visited by Hummindbirds and Cardinals. 8 by 12 Storage shed included. Upstairs you'll have a full bath with dual vanity and tile floors and two large bedrooms one with a huge closet for extra storage. Ready for you to come see and call home today! Schools: Cornelius Elem, Bailey Middle, Hough High
Location
State NC
County Mecklenburg
Community Victoria Bay
Zoning NR
Direction From I-77 exit 28 head East on Catawba Ave. Take Left into Victoria Bay on Lake Village Blvd. Take left on Victoria Bay Dr. Home is up on the Right.
Location Details Mainland
Rooms
Other Rooms Storage
Basement None
Primary Bedroom Level Primary Living Area
Interior
Interior Features Foyer, Solid Surface, Master Downstairs, 9Ft+ Ceilings, Tray Ceiling(s), Ceiling Fan(s), Pantry, Walk-in Shower, Walk-In Closet(s)
Heating Forced Air, Natural Gas
Cooling Central Air
Flooring Carpet, Tile, Wood
Fireplaces Type Gas Log
Fireplace Yes
Window Features Blinds
Appliance Stove/Oven - Electric, Microwave - Built-In, Disposal, Dishwasher
Laundry Inside
Exterior
Exterior Feature None
Parking Features Paved
Garage Spaces 2.0
Pool None
Waterfront Description None
Roof Type Architectural Shingle
Porch Patio, Porch, Screened
Building
Story 1
Entry Level One and One Half,Two
Foundation Slab
Sewer Municipal Sewer
Water Municipal Water
Structure Type None
New Construction No
Others
Tax ID 003-381-30
Acceptable Financing Cash, Conventional, FHA, VA Loan
Listing Terms Cash, Conventional, FHA, VA Loan
Special Listing Condition None
Read Less Info
Want to know what your home might be worth? Contact us for a FREE valuation!

Our team is ready to help you sell your home for the highest possible price ASAP




