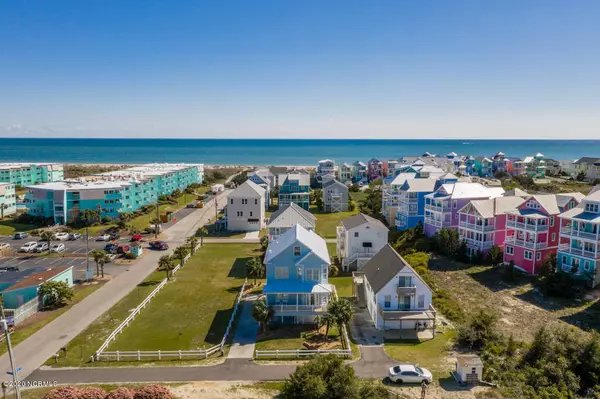For more information regarding the value of a property, please contact us for a free consultation.
Key Details
Sold Price $550,000
Property Type Single Family Home
Sub Type Single Family Residence
Listing Status Sold
Purchase Type For Sale
Square Footage 2,343 sqft
Price per Sqft $234
Subdivision Asbury Beach
MLS Listing ID 100213399
Sold Date 10/19/20
Style Wood Frame
Bedrooms 3
Full Baths 2
Half Baths 1
HOA Y/N No
Originating Board North Carolina Regional MLS
Year Built 2003
Lot Size 4,792 Sqft
Acres 0.11
Lot Dimensions 50 x 100 x 50 x 100
Property Sub-Type Single Family Residence
Property Description
WOW! Gorgeous 3BR, 2.5BA beach house completely renovated & updated inside & out! New top-of-the-line siding, metal roof & doors! Huge new kitchen with fabulous Currier Woodworks custom cabinetry, incl. china cabinet, massive island, Cambria quartz countertops, high-end appliances & arch-top casement window! Upgraded hardwood staircase and real hardwood floors! Reversed floorplan with panoramic views of Bogue Sound from the kitchen & living area! New drywall, upgraded insulation & custom woodwork throughout! Children's entertainment/Bonus room on the ground level. Large covered decks front & rear, private master bedroom lanai & ground level entertainment area open to those lovely ocean breezes! Beautiful landscaping with new sod, new vinyl fence & seven large palm trees! Fully furnished and ready for you to move in! 4th floor is partially framed with electrical service in place. Ready to be competed for extra space. Recently added: Wind shutters on both ocean side french doors at $2000 each
Location
State NC
County Carteret
Community Asbury Beach
Zoning Residential
Direction Cross the Atlantic Beach Bridge, Left at the Light. Right on Commerce Drive heading to Sea Spray. 1st Right on Barefoot Lane Ext. House on Left.
Location Details Island
Rooms
Other Rooms Workshop
Basement None
Primary Bedroom Level Primary Living Area
Interior
Interior Features Foyer, Whirlpool, Workshop, Ceiling Fan(s), Furnished, Pantry, Walk-in Shower, Walk-In Closet(s)
Heating Forced Air
Cooling Central Air
Flooring Carpet, Tile, Wood
Fireplaces Type Gas Log
Fireplace Yes
Window Features Thermal Windows
Appliance Washer, Vent Hood, Refrigerator, Microwave - Built-In, Ice Maker, Dryer, Downdraft, Disposal, Dishwasher, Cooktop - Electric, Compactor
Laundry Hookup - Dryer, In Hall, Washer Hookup
Exterior
Exterior Feature Shutters - Functional, Shutters - Board/Hurricane, Irrigation System, Gas Logs
Parking Features None, On Site, Paved
Pool None
Utilities Available Municipal Sewer Available
View Ocean, Sound View, Water
Roof Type Composition
Accessibility None
Porch Open, Covered, Deck, Patio, Porch, Screened
Building
Lot Description Open Lot
Story 3
Entry Level Three Or More
Foundation Other, Slab
Sewer Septic On Site
Structure Type Shutters - Functional,Shutters - Board/Hurricane,Irrigation System,Gas Logs
New Construction No
Others
Tax ID 638516826907000
Acceptable Financing Cash, Conventional
Listing Terms Cash, Conventional
Special Listing Condition None
Read Less Info
Want to know what your home might be worth? Contact us for a FREE valuation!

Our team is ready to help you sell your home for the highest possible price ASAP




