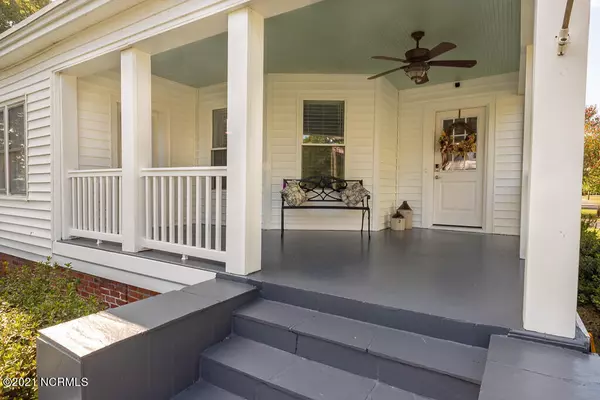For more information regarding the value of a property, please contact us for a free consultation.
Key Details
Sold Price $435,000
Property Type Single Family Home
Sub Type Single Family Residence
Listing Status Sold
Purchase Type For Sale
Square Footage 2,748 sqft
Price per Sqft $158
Subdivision Not In Subdivision
MLS Listing ID 100291069
Sold Date 11/10/21
Style Wood Frame
Bedrooms 4
Full Baths 3
Half Baths 1
HOA Y/N No
Originating Board North Carolina Regional MLS
Year Built 1906
Annual Tax Amount $3,942
Lot Size 0.810 Acres
Acres 0.81
Lot Dimensions 155x254x288x220
Property Sub-Type Single Family Residence
Property Description
Historic farmhouse grandeur with 21st century upgrades. Original footprint from 1906 that was remodeled from the studs out in 2019 - everything is new. Two master suites (one upstairs with a western facing sitting room for sunset views) and one down (with a separate entrance) both with ensuite private baths. Situated on a .8 acre corner lot with a clear view of the Neuse River - directly across from Historic Downtown New Bern. Four bedrooms to configure as you need, 3.5 baths with laundry upstairs. Mature trees and large shady grounds where you can have that family reunion. Conveniently located to shopping, healthcare and interstates. 40'x60' workshop will hold ALL the toys (workshop being sold AS IS).
Location
State NC
County Craven
Community Not In Subdivision
Zoning Residential
Direction Cross Neuse River Bridge headed North towards Vanceboro. In Bridgeton turn left past the post office at the old Roy's Restaurant. Turn left again onto B Street. House will be on the right. Turn into the driveway that takes you to the back deck. Lockbox is on the back deck.
Location Details Mainland
Rooms
Other Rooms Workshop
Basement Crawl Space, None
Primary Bedroom Level Primary Living Area
Interior
Interior Features Workshop, Master Downstairs, 9Ft+ Ceilings, Ceiling Fan(s), Walk-in Shower, Walk-In Closet(s)
Heating Other-See Remarks, Heat Pump
Cooling Central Air
Flooring LVT/LVP, Carpet, Tile
Fireplaces Type Gas Log
Fireplace Yes
Window Features Thermal Windows,Blinds
Appliance Washer, Stove/Oven - Gas, Microwave - Built-In, Ice Maker, Dryer, Dishwasher
Laundry Inside
Exterior
Exterior Feature Gas Logs
Parking Features Unpaved, Off Street, On Site
Garage Spaces 5.0
Pool None
View River
Roof Type Metal
Accessibility None
Porch Covered, Deck, Porch
Building
Lot Description Corner Lot
Story 2
Entry Level Two
Foundation Brick/Mortar
Sewer Community Sewer
Water Municipal Water
Structure Type Gas Logs
New Construction No
Others
Tax ID 2-002-009
Acceptable Financing Cash, Conventional, FHA, VA Loan
Listing Terms Cash, Conventional, FHA, VA Loan
Special Listing Condition None
Read Less Info
Want to know what your home might be worth? Contact us for a FREE valuation!

Our team is ready to help you sell your home for the highest possible price ASAP




