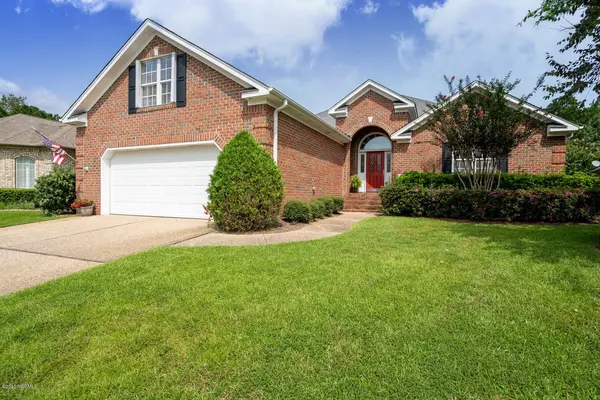For more information regarding the value of a property, please contact us for a free consultation.
Key Details
Sold Price $379,000
Property Type Single Family Home
Sub Type Single Family Residence
Listing Status Sold
Purchase Type For Sale
Square Footage 2,927 sqft
Price per Sqft $129
Subdivision Evergreen Park
MLS Listing ID 100237035
Sold Date 10/30/20
Style Wood Frame
Bedrooms 4
Full Baths 2
Half Baths 1
HOA Fees $2,012
HOA Y/N Yes
Originating Board North Carolina Regional MLS
Year Built 2003
Lot Size 7,841 Sqft
Acres 0.18
Lot Dimensions 59x117x78x107
Property Sub-Type Single Family Residence
Property Description
Easy Maintenance and Perfect for Hosting Friends and Family!! This well cared for brick home has it all. Very light, open and airy floor plan with many quality features such as hardwood floors, high ceilings, crown moldings, gas fireplace, rounded corners, palladium windows, walk-in tiled shower, built in bookcases, built in cabinets and so much more! Premiere built Dover III plan with 4 bedrooms, 2.5 baths. Entertaining is a delight with the vaulted living room opening into the dining room and the large family room. Enjoy mornings in the sunroom overlooking the pond with a park like setting, perfect for viewing the migrating birds. Yard is maintained for you. This gated community in the Parsley|Hoggard school district includes a pool, clubhouse and tennis court.
Location
State NC
County New Hanover
Community Evergreen Park
Zoning R-15
Direction Off Navaho Trail, turn onto Verdura at Evergreen Park. Continue to 3809 Verdura.
Location Details Mainland
Rooms
Basement Crawl Space
Primary Bedroom Level Primary Living Area
Interior
Interior Features Foyer, Master Downstairs, 9Ft+ Ceilings, Vaulted Ceiling(s), Ceiling Fan(s), Pantry, Walk-in Shower, Walk-In Closet(s)
Heating Heat Pump
Cooling Central Air
Flooring Carpet, Tile, Wood
Fireplaces Type Gas Log
Fireplace Yes
Window Features Thermal Windows,Blinds
Appliance Washer, Vent Hood, Stove/Oven - Electric, Refrigerator, Microwave - Built-In, Dryer, Disposal, Dishwasher, Cooktop - Electric
Laundry Laundry Closet, In Hall
Exterior
Exterior Feature Irrigation System
Parking Features Off Street, On Site, Paved
Garage Spaces 2.0
View Pond
Roof Type Architectural Shingle
Porch Patio
Building
Lot Description Cul-de-Sac Lot
Story 2
Entry Level One and One Half
Sewer Municipal Sewer
Water Municipal Water
Structure Type Irrigation System
New Construction No
Others
Tax ID R06700-006-025-000
Acceptable Financing Cash, Conventional, FHA, VA Loan
Listing Terms Cash, Conventional, FHA, VA Loan
Special Listing Condition None
Read Less Info
Want to know what your home might be worth? Contact us for a FREE valuation!

Our team is ready to help you sell your home for the highest possible price ASAP




