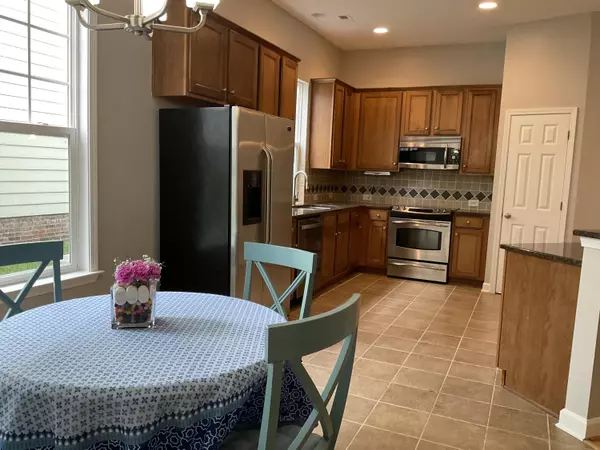For more information regarding the value of a property, please contact us for a free consultation.
Key Details
Sold Price $377,000
Property Type Single Family Home
Sub Type Single Family Residence
Listing Status Sold
Purchase Type For Sale
Square Footage 2,280 sqft
Price per Sqft $165
Subdivision Westmoreland
MLS Listing ID 100264324
Sold Date 05/28/21
Style Wood Frame
Bedrooms 3
Full Baths 2
Half Baths 1
HOA Fees $600
HOA Y/N Yes
Originating Board North Carolina Regional MLS
Year Built 2006
Annual Tax Amount $3,389
Lot Size 3,920 Sqft
Acres 0.09
Lot Dimensions 45x90x46x90
Property Sub-Type Single Family Residence
Property Description
COME AND SEE! Move-In Ready Home in the Beautiful Westmoreland neighborhood. Relax knowing you have a newer HVAC system, newer roof, brand new carpeting, all freshly painted rooms and smooth ceilings throughout. Additional features include a rocking chair front porch, freshly stained back deck, full yard irrigation system outside. Inside this open and flowing 3 Bedroom + Loft, 2.5 bath home find gorgeous Granite counters, Stainless appliances, updated fixtures and lots of Plantation Shutters. French doors in the Living room makes for a great home office! Enjoy the wonderful Lake Norman lifestyle. Located in the heart of Cornelius with abundant shopping and dining, convenient to Uptown Charlotte and airport, featuring excellent schools including Hough High. Westmoreland offers a clubhouse, pool and playground all within walking distance from your front door. For fun, walk or take a short bike ride down The Greenway to Birkdale or to one of numerous area parks. This home is in a perfect location to anything and everything LKN has to offer. Hurry in to see for yourself!
***Buyer's agents MUST CALL ShowingTime to schedule a showing and ask to speak to a supervisor if having any difficulty NC Regional MLS # 100264324 (Online scheduling not available)***
Location
State NC
County Mecklenburg
Community Westmoreland
Zoning Res
Direction From I-77 exit 28 head West on West Catawba Ave. Turn left on Westmoreland Lake Dr. Turn right on Rosalyn Glen Rd. Turn right on Harbor Walk Dr.
Location Details Mainland
Rooms
Basement None
Primary Bedroom Level Non Primary Living Area
Interior
Interior Features Foyer, Solid Surface, 9Ft+ Ceilings, Ceiling Fan(s), Pantry
Heating Forced Air, Natural Gas
Cooling Central Air
Flooring Carpet, Tile, Wood
Fireplaces Type Gas Log
Fireplace Yes
Appliance Stove/Oven - Electric, Microwave - Built-In, Disposal, Dishwasher
Laundry Inside
Exterior
Exterior Feature Irrigation System
Parking Features Paved
Garage Spaces 2.0
Pool None
Roof Type Architectural Shingle
Accessibility None
Porch Deck, Porch
Building
Story 2
Entry Level Two
Foundation Slab
Sewer Municipal Sewer
Water Municipal Water
Structure Type Irrigation System
New Construction No
Others
Tax ID 00511552
Acceptable Financing Cash, Conventional
Listing Terms Cash, Conventional
Special Listing Condition None
Read Less Info
Want to know what your home might be worth? Contact us for a FREE valuation!

Our team is ready to help you sell your home for the highest possible price ASAP




