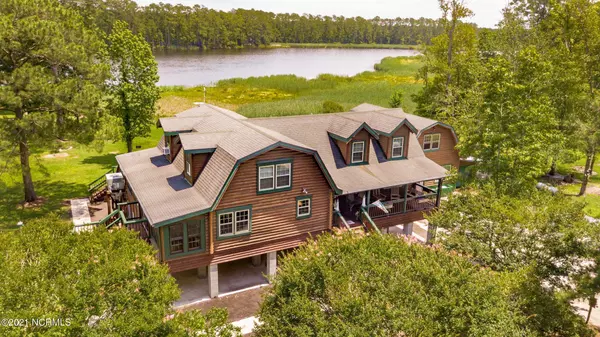For more information regarding the value of a property, please contact us for a free consultation.
Key Details
Sold Price $425,000
Property Type Single Family Home
Sub Type Single Family Residence
Listing Status Sold
Purchase Type For Sale
Square Footage 2,897 sqft
Price per Sqft $146
Subdivision Not In Subdivision
MLS Listing ID 100274953
Sold Date 11/03/21
Bedrooms 4
Full Baths 2
HOA Y/N No
Originating Board North Carolina Regional MLS
Year Built 1985
Annual Tax Amount $1,875
Lot Size 2.330 Acres
Acres 2.33
Lot Dimensions 309 x 339
Property Sub-Type Single Family Residence
Property Description
Don't miss this one! Awesome opportunity to own a waterfront home in Aurora's South Creek neighborhood. This gorgeous and unique log cabin has all you need to spread out, relax and have your friends and family over . With 4 spacious bedrooms and 2 bathrooms, there's room for everyone! Beautiful beamed ceilings and fabulous hardwood floors complimented by the idyllic waterfront views. Lots of space outdoors, with fabulous oversized decks perfect for morning coffee and evening drinks while enjoying the beautiful water view. ICW is just minutes away. The property even includes a greenhouse, so bring your green thumb! There is an outbuilding to store all your water toys and shop supplies.Outbuilding even has an upstairs bonus room perfect for your studio, she shed, man cave, or whatever your heart desires. Move in ready, so what are you waiting for? Come on, let's take a look and get ready to have some fun this summer!
Location
State NC
County Beaufort
Community Not In Subdivision
Zoning R
Direction Hwy 33 through Aurora, left on Spring Creek Rd, L on Gum Lumber Rd. 1st right on Muddy Creek Rd. Home on right
Location Details Mainland
Rooms
Other Rooms Greenhouse
Basement None
Primary Bedroom Level Primary Living Area
Interior
Interior Features Master Downstairs, Ceiling Fan(s)
Heating Heat Pump
Cooling Central Air
Flooring Wood
Window Features Thermal Windows
Appliance Stove/Oven - Electric, Refrigerator
Laundry In Hall
Exterior
Parking Features On Site, Paved
Garage Spaces 1.0
Pool None
Utilities Available Community Water
Waterfront Description Deeded Waterfront,Water Depth 4+,Creek
View Water
Roof Type Shingle
Accessibility None
Porch Covered, Deck
Building
Lot Description Open Lot
Story 2
Entry Level Two
Foundation Block, Raised
Sewer Septic On Site
New Construction No
Others
Tax ID 6588946593
Acceptable Financing Cash, Conventional
Listing Terms Cash, Conventional
Special Listing Condition None
Read Less Info
Want to know what your home might be worth? Contact us for a FREE valuation!

Our team is ready to help you sell your home for the highest possible price ASAP




