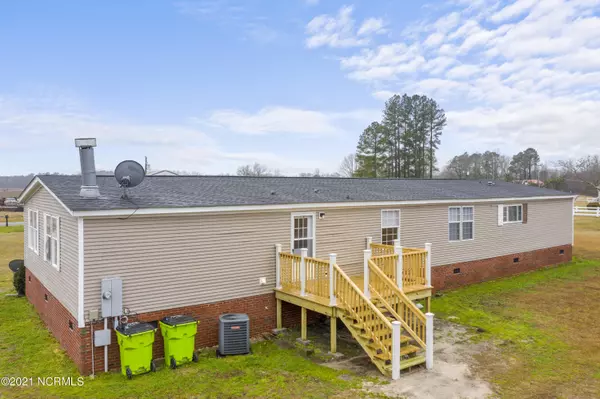For more information regarding the value of a property, please contact us for a free consultation.
Key Details
Sold Price $122,000
Property Type Manufactured Home
Sub Type Manufactured Home
Listing Status Sold
Purchase Type For Sale
Square Footage 2,280 sqft
Price per Sqft $53
Subdivision Not In Subdivision
MLS Listing ID 100254389
Sold Date 03/16/21
Style Wood Frame
Bedrooms 4
Full Baths 2
HOA Y/N No
Originating Board North Carolina Regional MLS
Year Built 2002
Annual Tax Amount $533
Lot Size 0.830 Acres
Acres 0.83
Lot Dimensions 169 x 208 x 150 x 210
Property Sub-Type Manufactured Home
Property Description
Lovely 4bed/2bath doublewide with over 2200 sqft. This home has updated flooring, paint, light fixtures, ceiling fans, bathroom vanities, and stainless appliances. This home boasts a large den with fireplace and built-in, open area in the hall with built-ins and a desk area that would be perfect for working at home or home schooling, large open kitchen with plenty of storage to include a walk-in pantry and plenty of space for an island should you choose, huge master suite and master bath with a large soaking tub, step in shower and a walk-in closet. New back deck for sitting in the evening or enjoy your covered front porch perfect for a swing and rocking chairs. This home is ready for your finishing touches.
Location
State NC
County Craven
Community Not In Subdivision
Zoning Residential
Direction Hwy 70 to Cove City Exit. Left on Trenton. Continue on Wintergreen Road. Left on Old Mill. Left on Jonestown. Home on Right.
Location Details Mainland
Rooms
Basement Crawl Space, None
Primary Bedroom Level Primary Living Area
Interior
Interior Features Master Downstairs, Ceiling Fan(s), Pantry, Walk-In Closet(s)
Heating Electric, Heat Pump
Cooling Central Air
Flooring Carpet, Vinyl
Window Features Thermal Windows,Blinds
Appliance Vent Hood, Stove/Oven - Electric, Refrigerator, Dishwasher
Laundry In Hall
Exterior
Parking Features Unpaved
Pool None
Roof Type Shingle
Accessibility Accessible Hallway(s), Accessible Kitchen
Porch Deck, Porch
Building
Lot Description Open Lot
Story 1
Entry Level One
Sewer Septic On Site
Water Municipal Water
New Construction No
Others
Tax ID 3-032 -7000
Acceptable Financing Cash, Conventional, FHA, USDA Loan, VA Loan
Listing Terms Cash, Conventional, FHA, USDA Loan, VA Loan
Special Listing Condition None
Read Less Info
Want to know what your home might be worth? Contact us for a FREE valuation!

Our team is ready to help you sell your home for the highest possible price ASAP




