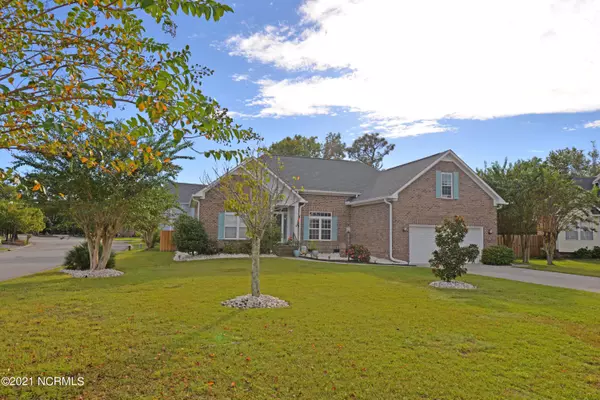For more information regarding the value of a property, please contact us for a free consultation.
Key Details
Sold Price $368,000
Property Type Single Family Home
Sub Type Single Family Residence
Listing Status Sold
Purchase Type For Sale
Square Footage 2,111 sqft
Price per Sqft $174
Subdivision Evergreen Park
MLS Listing ID 100294134
Sold Date 12/03/21
Style Wood Frame
Bedrooms 4
Full Baths 2
HOA Fees $872
HOA Y/N Yes
Originating Board Hive MLS
Year Built 1995
Lot Size 10,890 Sqft
Acres 0.25
Lot Dimensions 92x123x81x129
Property Sub-Type Single Family Residence
Property Description
If you desire to live in an all brick home in a small gated community where neighbors know each other near the beaches of NC, this home is for you. The property offers three bedrooms with two baths on the ground floor with an open floor plan. The kitchen is recently redone with quartz counters, gas stove and dark stainless steel appliances. All the living areas are with newer hardwood flooring with a beautifully displayed inlet in front of the gas fire place in the living room. A private master bedroom with well sized bathroom and large bonus room for the weekend guests makes this house a complete package. And do not forget to check out the fenced-in backyard with a great back deck suited for entertaining. Additional recent updates are a 2019 roof, encapsulated crawlspace with dehumidifier, newer flooring and newer water heater.
Location
State NC
County New Hanover
Community Evergreen Park
Zoning R15
Direction Oleander to Pine Grove Drive to Masonboro Loop Road, right on Navaho Trail, right on Vendura Drive, left on Primivera Court.
Location Details Mainland
Rooms
Basement Crawl Space
Primary Bedroom Level Primary Living Area
Interior
Interior Features Master Downstairs, Ceiling Fan(s), Walk-In Closet(s)
Heating Heat Pump
Cooling Central Air
Flooring Carpet, Tile, Wood
Appliance Washer, Stove/Oven - Gas, Refrigerator, Microwave - Built-In, Dryer, Dishwasher
Laundry Inside
Exterior
Exterior Feature Gas Logs
Parking Features On Site
Garage Spaces 2.0
Roof Type Shingle
Porch Deck
Building
Lot Description Corner Lot
Story 1
Entry Level One and One Half
Sewer Municipal Sewer
Water Municipal Water
Structure Type Gas Logs
New Construction No
Others
Tax ID R07205-006-003-000
Acceptable Financing Cash, Conventional
Listing Terms Cash, Conventional
Special Listing Condition None
Read Less Info
Want to know what your home might be worth? Contact us for a FREE valuation!

Our team is ready to help you sell your home for the highest possible price ASAP




