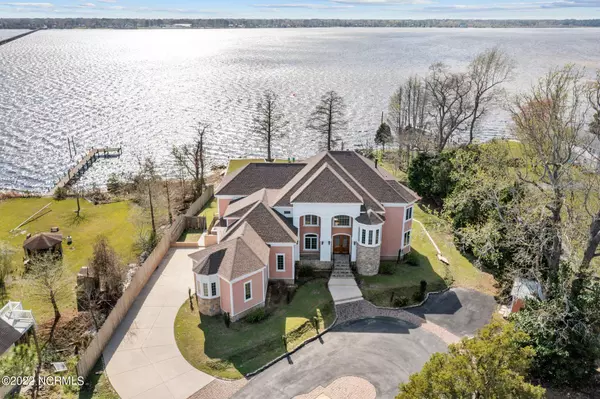For more information regarding the value of a property, please contact us for a free consultation.
Key Details
Sold Price $840,000
Property Type Single Family Home
Sub Type Single Family Residence
Listing Status Sold
Purchase Type For Sale
Square Footage 4,630 sqft
Price per Sqft $181
Subdivision Not In Subdivision
MLS Listing ID 100319808
Sold Date 05/12/22
Style Wood Frame
Bedrooms 5
Full Baths 3
Half Baths 1
HOA Y/N No
Originating Board Hive MLS
Year Built 2008
Annual Tax Amount $6,889
Lot Size 1.080 Acres
Acres 1.08
Lot Dimensions irr
Property Sub-Type Single Family Residence
Property Description
Grand Beauty on the River! Step into this beautiful home thru the double mahogany doors into the two story foyer with immediate views through the home to the Neuse River. Grand windows over double front door offer streaming natural light into the living space. Large open living space with wonderful flow for family gatherings or entertaining. Formal dining room with custom buffet cabinetry built in. Living Room offers wall of windows and doors leading out to the expansive covered porch. Hardwood Flooring throughout first floor. Kitchen displays beautiful custom cabinetry, granite countertop, tile backsplash with accent piece over gas cook top. Kitchen offers Thermador five burner gas cook top, double ovens, pantry and a lovely breakfast nook with tray ceiling and wall of windows overlooking the Neuse River. Large family room off of the kitchen includes a wet bar and beverage refrigerator. First floor mudroom with dog shower and cabinetry. This room is plumbed and wired to be downstairs laundry room if wish. Elevator shaft built into this area and wired for elevator if future owner wishes to install one. One bedroom with private full bath located on the first floor. Follow up the red oak flooring steps and custom iron work railing to the second floor. Spacious Master suite offers beautiful views of the river with a wall of windows and door leading to upper covered porch. Bedroom is adorned with tray ceiling , fireplace and space for sitting area. Grand master Bathroom/dressing area with walk in closet. Two more bedrooms and a third bedroom upstairs which is fitted for an office space with built in desk and cabinetry. Full hall bath with custom ''boat'' tub and walk in shower. Bonus room offers ample space for multiple usage of the room. Off the bonus, is a secret room that owners had finished off for a children's play room, great storage space. Three bay garage insulated. Roof shingles replaced in 2019. Feature Sheet included in documents
Location
State NC
County Craven
Community Not In Subdivision
Zoning Residential
Direction Hwy 17 N to Bridgeton, follow to a left on PIne Street across from Rowe's Quality Cars, just before Kirkman's Antique Mall. Take a right on N B Street, follow across the railroad tracks house is on the left.
Location Details Mainland
Rooms
Other Rooms Storage
Basement Crawl Space
Primary Bedroom Level Non Primary Living Area
Interior
Interior Features Foyer, Mud Room, 9Ft+ Ceilings, Tray Ceiling(s), Pantry, Walk-in Shower, Wet Bar, Walk-In Closet(s)
Heating Electric, Heat Pump, Zoned
Cooling Central Air
Flooring Carpet, Tile, Wood
Fireplaces Type Gas Log
Fireplace Yes
Window Features Blinds
Appliance Vent Hood, Refrigerator, Double Oven, Dishwasher, Cooktop - Gas, Convection Oven
Laundry Inside
Exterior
Exterior Feature None
Parking Features Circular Driveway, Off Street, On Site, Paved
Garage Spaces 3.0
Pool Above Ground
Waterfront Description Bulkhead
View River, Water
Roof Type Architectural Shingle
Porch Covered, Deck, Porch
Building
Story 2
Entry Level Two
Sewer Municipal Sewer
Water Municipal Water
Structure Type None
New Construction No
Others
Tax ID 2-001-019
Acceptable Financing Cash, Conventional, FHA, VA Loan
Listing Terms Cash, Conventional, FHA, VA Loan
Special Listing Condition None
Read Less Info
Want to know what your home might be worth? Contact us for a FREE valuation!

Our team is ready to help you sell your home for the highest possible price ASAP




