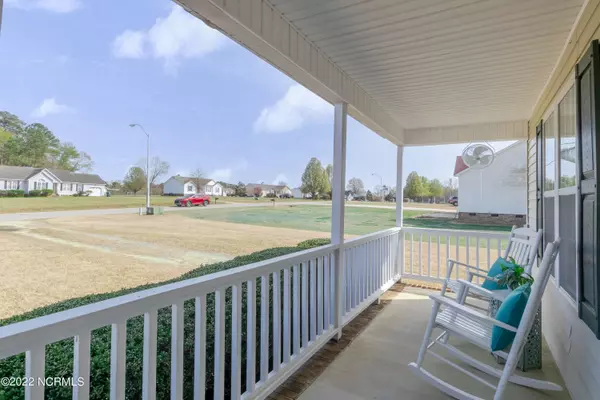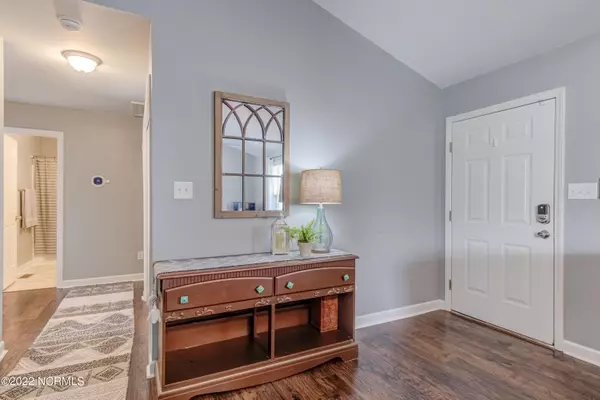For more information regarding the value of a property, please contact us for a free consultation.
Key Details
Sold Price $300,000
Property Type Single Family Home
Sub Type Single Family Residence
Listing Status Sold
Purchase Type For Sale
Square Footage 1,223 sqft
Price per Sqft $245
Subdivision Williams Pointe
MLS Listing ID 100319925
Sold Date 05/25/22
Style Wood Frame
Bedrooms 3
Full Baths 2
HOA Y/N No
Originating Board Hive MLS
Year Built 2001
Annual Tax Amount $1,244
Lot Size 1.110 Acres
Acres 1.11
Lot Dimensions 110x245x234.58x90x113.06x365
Property Sub-Type Single Family Residence
Property Description
DON'T MISS THIS OPPORTUNITY! New flooring & recently painted throughout, this well-maintained home features soaring cathedral ceilings, FP w/electric logs, large dining, pantry, great closets including WIC in main bedroom & smart features galore (Ecobee thermostats w/4 sensors, door locks & security system w/cameras convey). Relax on the oversized front porch or back deck overlooking a beautiful well-maintained acre+ lot. Crawl space sealed including dehumidifier. Storage building & all appliances convey!
Location
State NC
County Johnston
Community Williams Pointe
Zoning RAG
Direction From Hwy 70 East in downtown Clayton, turn right onto Little Creek Road between Burger King and Wendy's. Travel approximately 4 miles and turn left on St Lawrence Way. At stop sign, turn left onto Bess Drive. House is on your left.
Location Details Mainland
Rooms
Other Rooms Storage
Basement Crawl Space, None
Primary Bedroom Level Primary Living Area
Interior
Interior Features Foyer, Master Downstairs, Vaulted Ceiling(s), Ceiling Fan(s), Pantry, Walk-In Closet(s)
Heating Electric, Heat Pump
Cooling Central Air
Flooring Carpet, Laminate, Vinyl
Window Features Blinds
Appliance Water Softener, Washer, Vent Hood, Stove/Oven - Electric, Refrigerator, Humidifier/Dehumidifier, Dryer, Dishwasher
Laundry Laundry Closet
Exterior
Parking Features Unpaved
Roof Type Shingle
Porch Covered, Deck, Porch
Building
Story 1
Entry Level One
Sewer Septic On Site, Private Sewer
Water Well
New Construction No
Others
Tax ID 05i06012b
Acceptable Financing Cash, Conventional
Listing Terms Cash, Conventional
Special Listing Condition None
Read Less Info
Want to know what your home might be worth? Contact us for a FREE valuation!

Our team is ready to help you sell your home for the highest possible price ASAP




