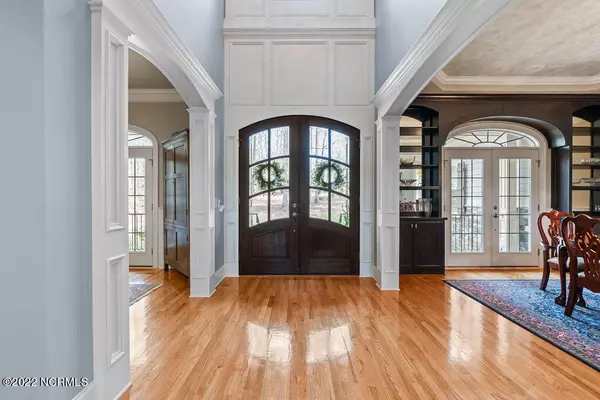For more information regarding the value of a property, please contact us for a free consultation.
Key Details
Sold Price $1,362,500
Property Type Single Family Home
Sub Type Single Family Residence
Listing Status Sold
Purchase Type For Sale
Square Footage 5,897 sqft
Price per Sqft $231
MLS Listing ID 100321108
Sold Date 05/27/22
Style Wood Frame
Bedrooms 5
Full Baths 5
HOA Fees $355
HOA Y/N Yes
Originating Board Hive MLS
Year Built 2011
Lot Size 2.310 Acres
Acres 2.31
Lot Dimensions 40x370x37x134x141x463x51
Property Sub-Type Single Family Residence
Property Description
Stunning Craftsman Dream Home featuring a Saltwater Pool! & Full Walkout Basement. Every detail is custom & beautiful - from elegant crown moulding to rich wood built-ins, grand case openings, & stately wainscoting. Vaulted ceilings & large windows stream in natural light, or sit out in the 3 seasons room for a wooded view. Spacious accommodations include a luxurious Primary Bedroom with Sitting Room, Gourmet Kitchen with custom floor-to-ceiling cabinetry, 2 Laundry Rooms (1 on each floor), & 4Car Garage.
Location
State NC
County Johnston
Community Other
Zoning RES
Direction From I-87 Northbound: Take exit 9 for Smithfield Rd. Keep right at fork and merge onto Smithfield Rd Southbound. Turn Right onto N Grande Overlook Dr. Turn Right onto Parque De Sarah. Home is at end of cul-de-sac on the Left.
Location Details Mainland
Rooms
Basement Exterior Entry
Primary Bedroom Level Primary Living Area
Interior
Interior Features Foyer, Mud Room, Master Downstairs, 9Ft+ Ceilings, Tray Ceiling(s), Vaulted Ceiling(s), Ceiling Fan(s), Home Theater, Walk-in Shower, Wet Bar, Walk-In Closet(s)
Heating Electric, Forced Air, Propane
Cooling Central Air
Flooring Carpet, Tile, Wood
Fireplaces Type Gas Log
Fireplace Yes
Window Features Blinds
Appliance Vent Hood, Microwave - Built-In, Dishwasher, Cooktop - Gas, Convection Oven
Laundry Inside
Exterior
Exterior Feature None
Parking Features Paved
Garage Spaces 4.0
Pool In Ground
Utilities Available Community Water
Roof Type Shingle
Porch Covered, Deck, Porch
Building
Lot Description See Remarks, Cul-de-Sac Lot
Story 3
Entry Level Two,Three Or More
Sewer Septic On Site
Structure Type None
New Construction No
Schools
Elementary Schools Riverwood
Middle Schools Riverwood
High Schools Corinth Holders
Others
Tax ID 16i02029o
Acceptable Financing Cash, Conventional
Listing Terms Cash, Conventional
Special Listing Condition None
Read Less Info
Want to know what your home might be worth? Contact us for a FREE valuation!

Our team is ready to help you sell your home for the highest possible price ASAP




